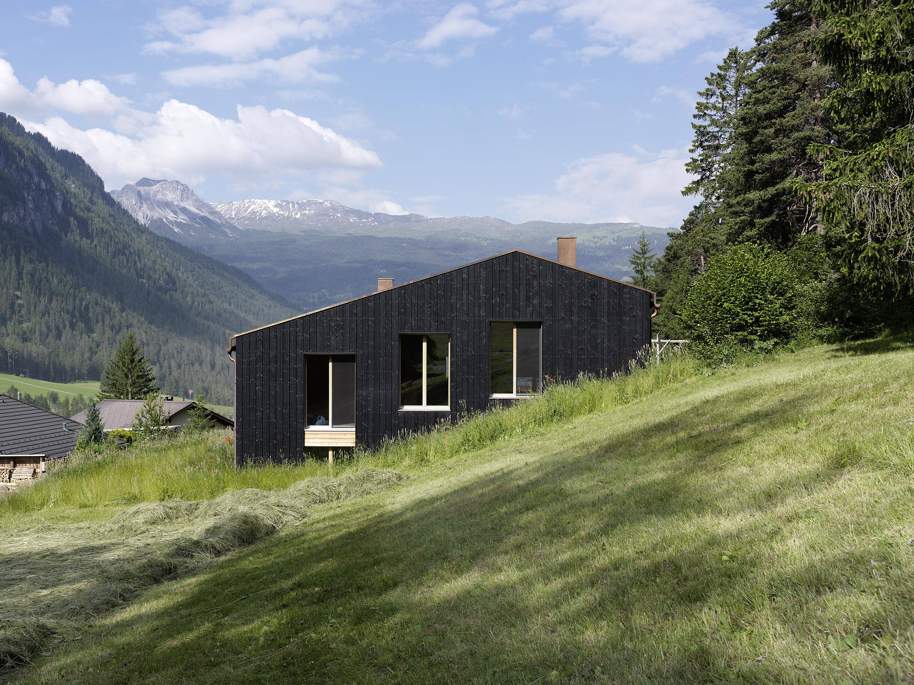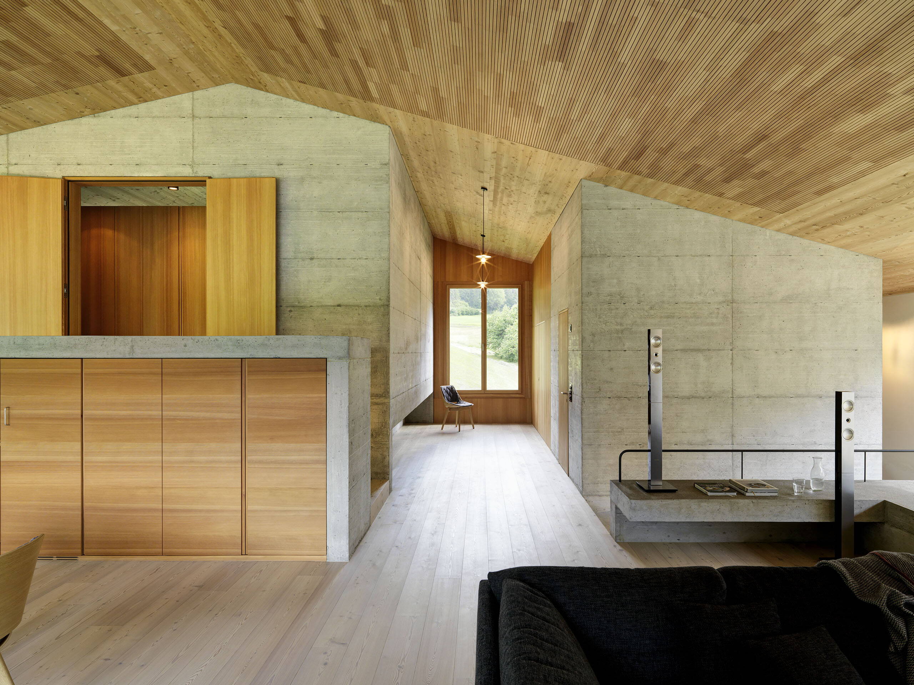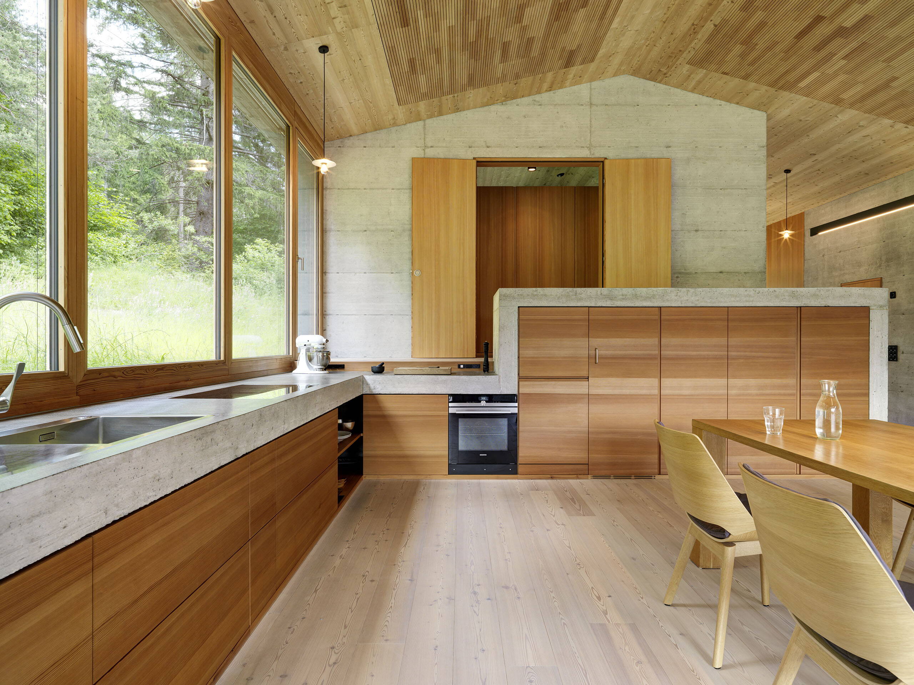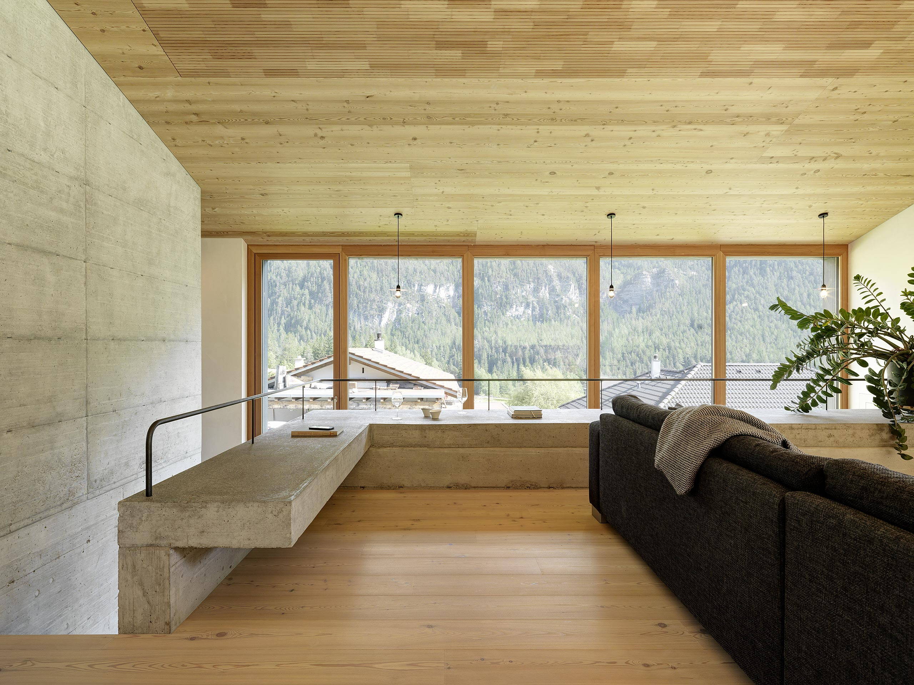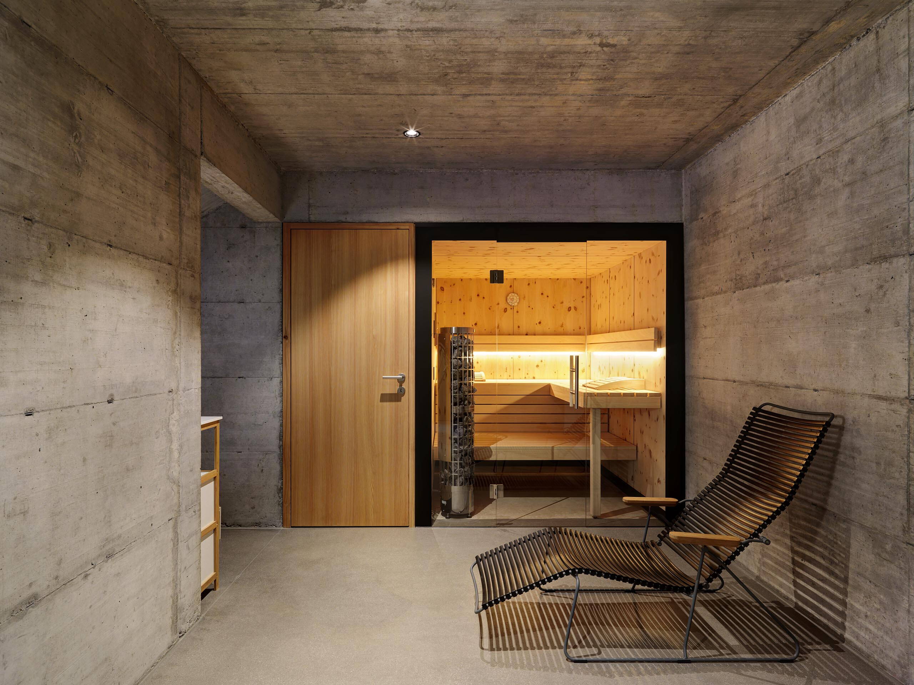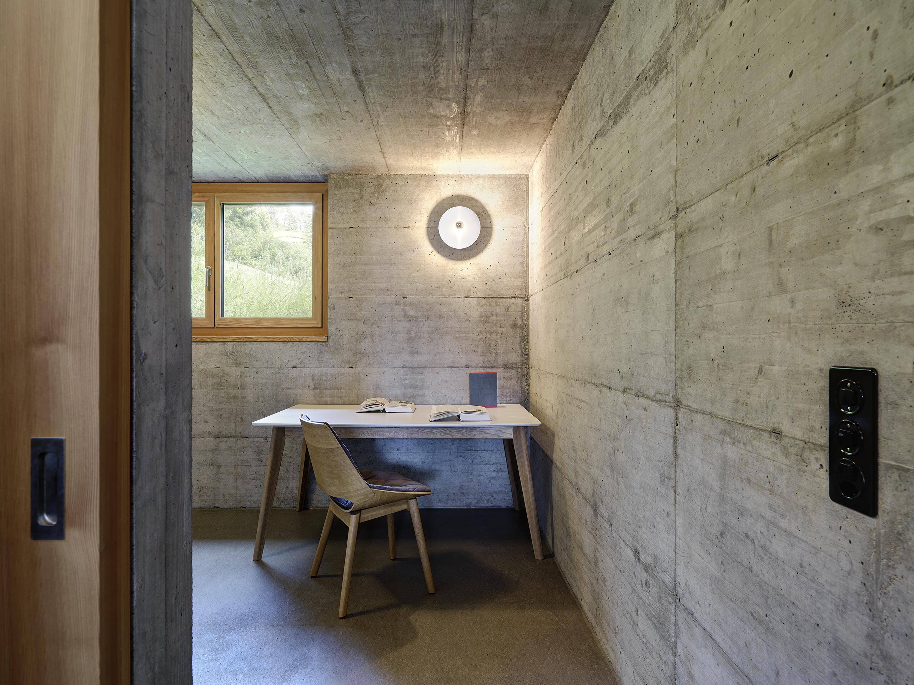Wohnhaus Glatsch-Balnot, Surava
simple shell –
thrilling core
A harmonious blend of simplicity and intrigue, this new house seamlessly integrates into the naturally sculpted landscape. Its serene yet unexpectedly captivating interior offers framed vistas of the enchanting flower meadow, sprawling fields, the Albula Valley, an adjacent pine forest, and the rocky counterpart crowned by the striking Crap Furò needle.
Surava, a village nestled deep in the valley along the Albulastrecke from Tiefencastel via Bergün to Engadin, exudes natural charm. This haven, removed from the hustle of tourism, stands as a beautiful place in harmony with nature. The young family, having established their business in the village’s old rusk factory, now live in their abode on the edge of the forest.
Perched above the village, the house affords a marvelous panoramic view to the west, stretching to Stierva and Mon, with distant glimpses of unique rock formations on the opposite side of the valley. The new building nestles against the natural terrain over four half-levels and its ingenious positioning on the large plot establishes precise connections with selected areas of the distinctive landscape. Thus emerges a unique path from the driveway to the house entrance with its unexpectedly light-flooded cloakroom affording views of the opposite side of the valley, leading through to spacious living areas and bedrooms that open up vistas into gently shaped farmlands and the adjoining pine forest.
The harmonious layout, characterized by large window openings and a consist choice of materials, allows the gaze to follow the distinctive features of this beautiful landscape. It seems as if nature itself has set the standard for the internal organization and orientation of the rooms. Each interior space acquires its individual character. Cooking takes place almost outdoors, as the cast-in-place concrete work surface extends seamlessly into the meadow and pine forest outside. The light-filled, one-and-a-half-storey main room is designed for dining and seating in a space that accommodates the entire family and where the landscape extends deeply into the living area. Sleep is cradled within the shelter of exposed concrete forms in the main room, crafting a different, more intimate sequence of spaces. Here, the windows shrink, drawing nature closer to the indoor sanctum. It becomes a haven of tranquility, with views into the pine forest, its muted light casting a serene glow on the north side of the home, enveloping the space in an aura of peace and natural intimacy.
«The shared radicalism, along with the mutual joy in clear form and simple material, has shaped the collaboration with the client at every stage of the project, resulting in a design that astonishes visitors and continually delights the family.»
– Christoph Cavigelli
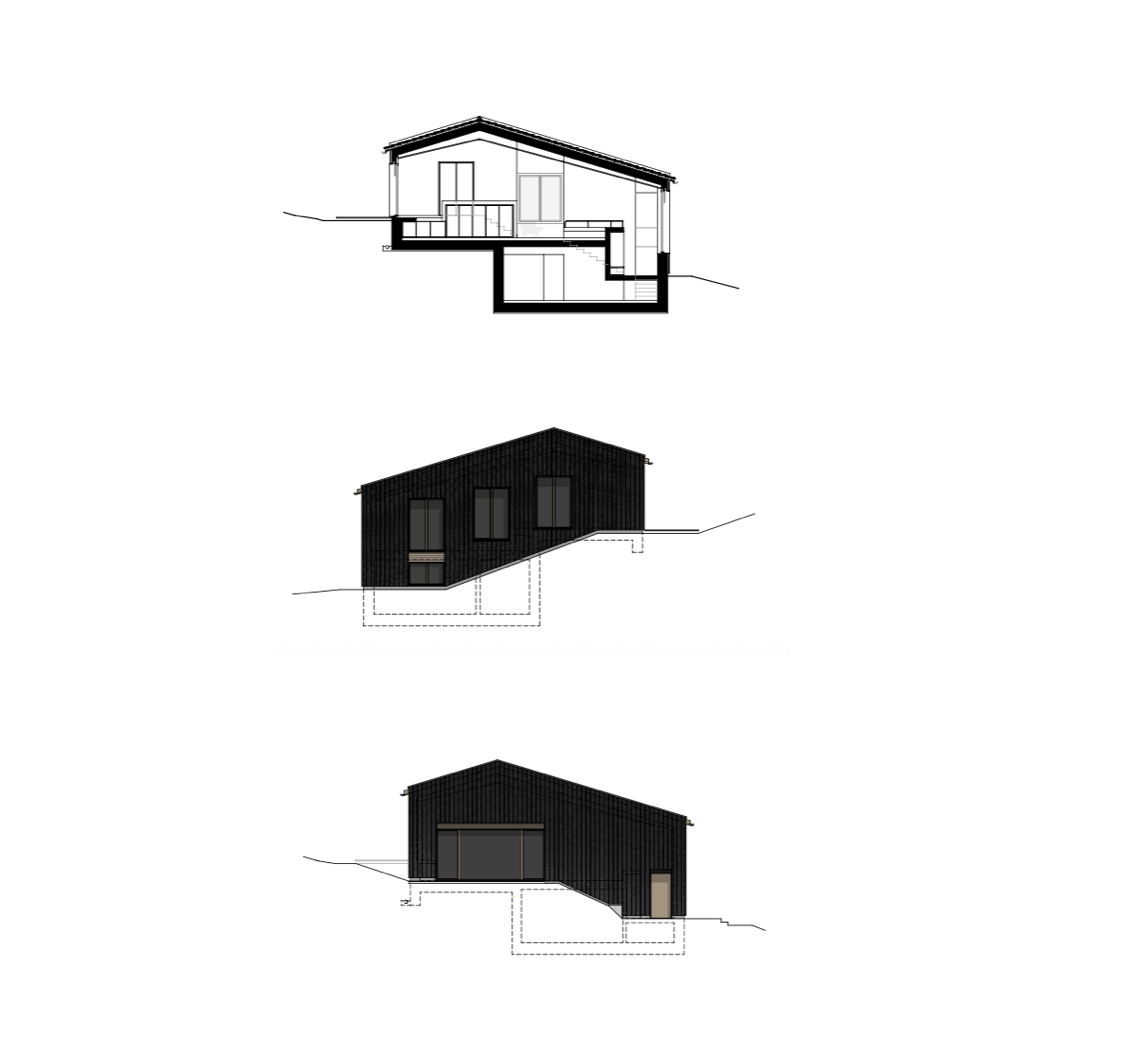
less is more
The selection of materials is concise and consistently maintained, allowing ample space in its restraint to continually explore the spatial division and bond with the landscape. Rock-gray exposed concrete, oiled larch wood, and soaped plaster – no paint or varnish.
publications
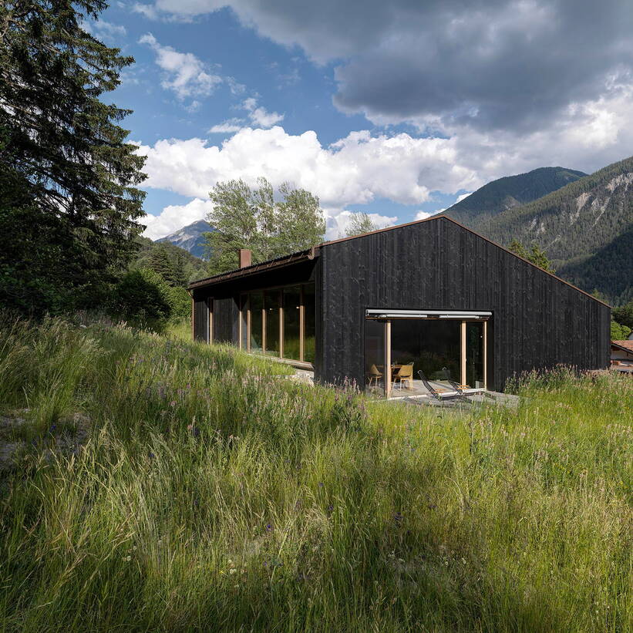
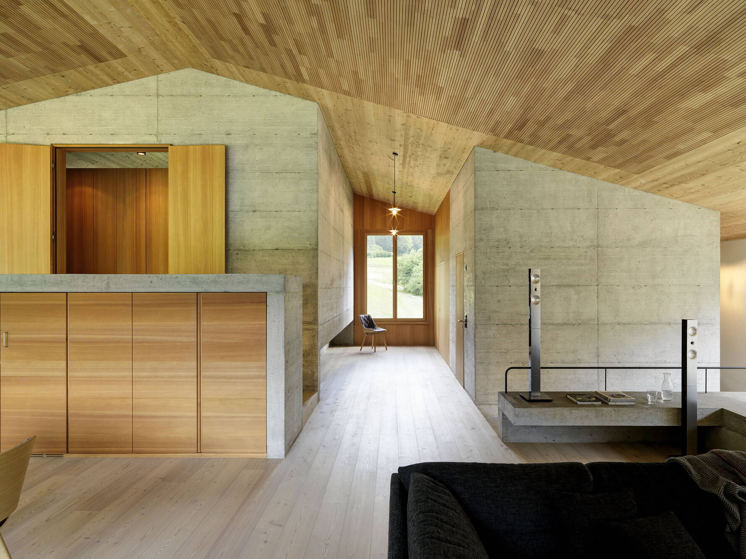
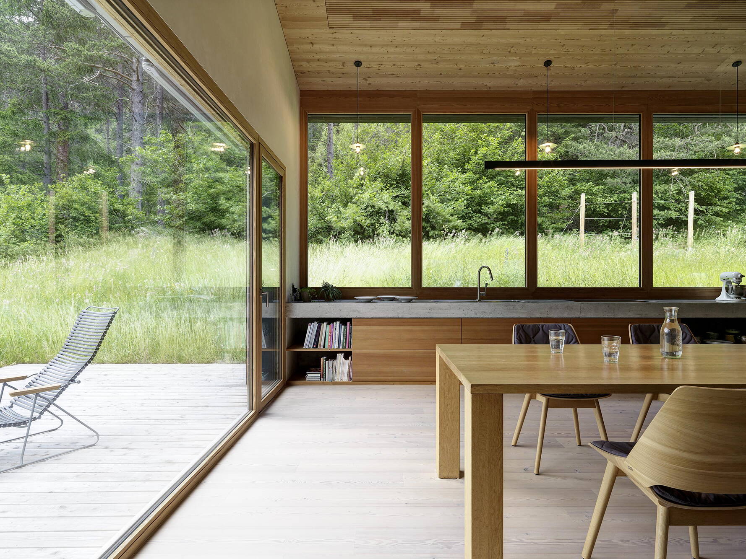
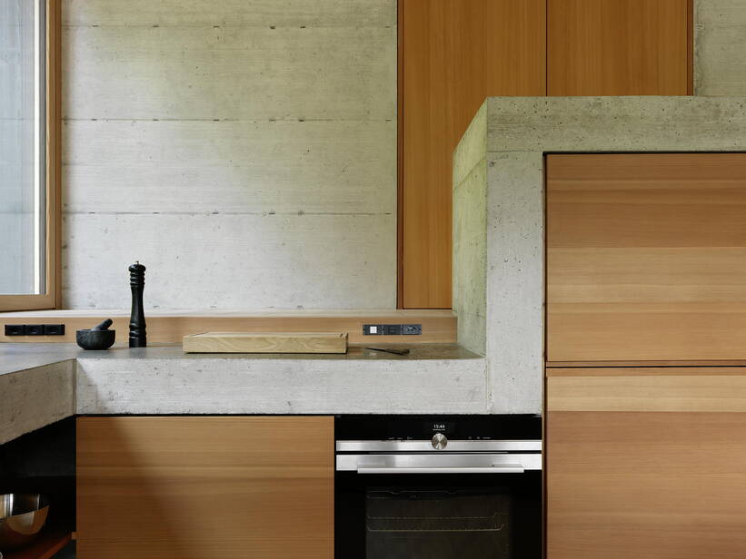
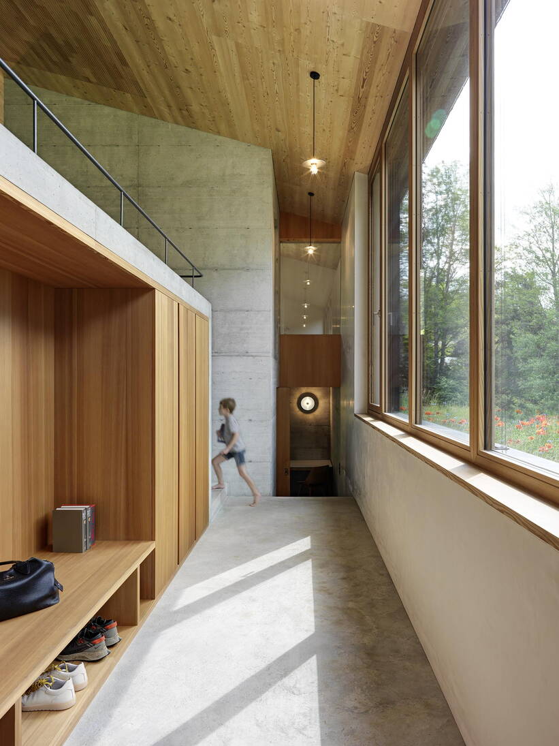
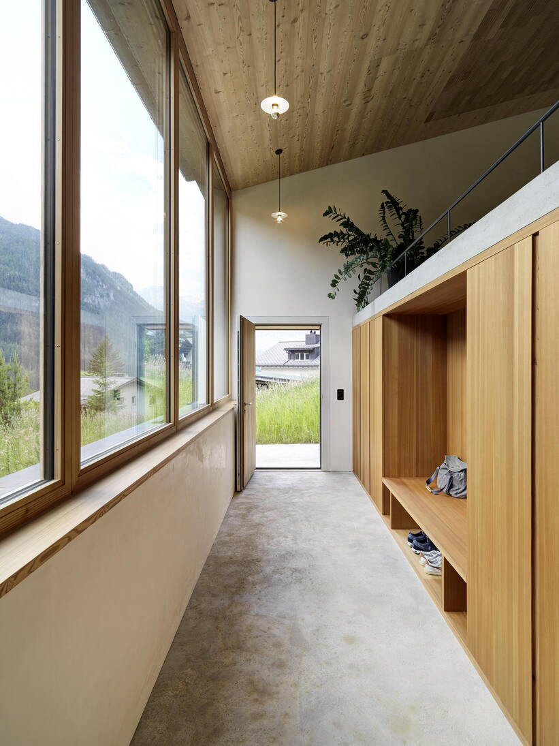
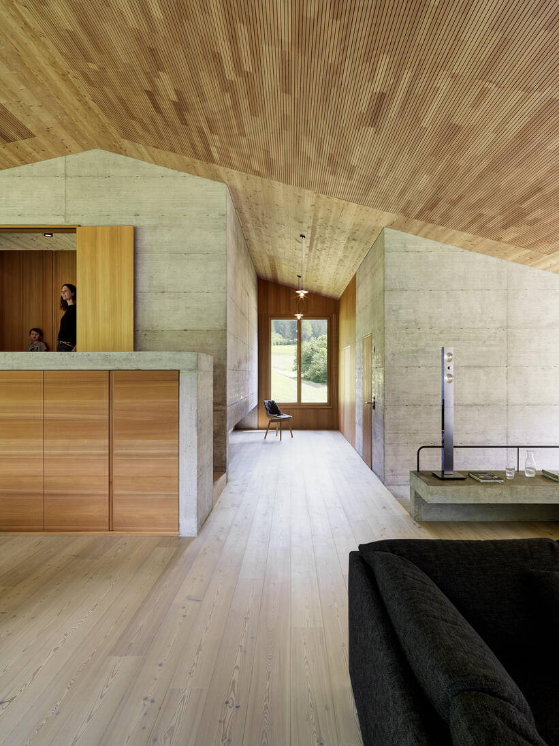
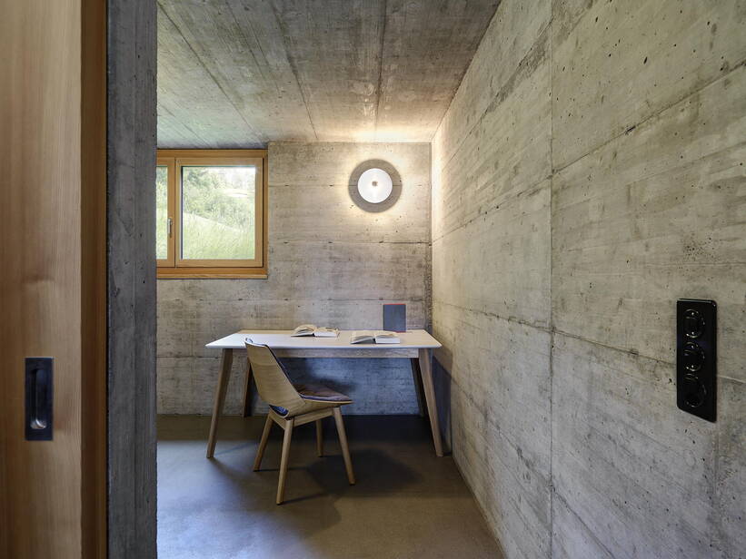
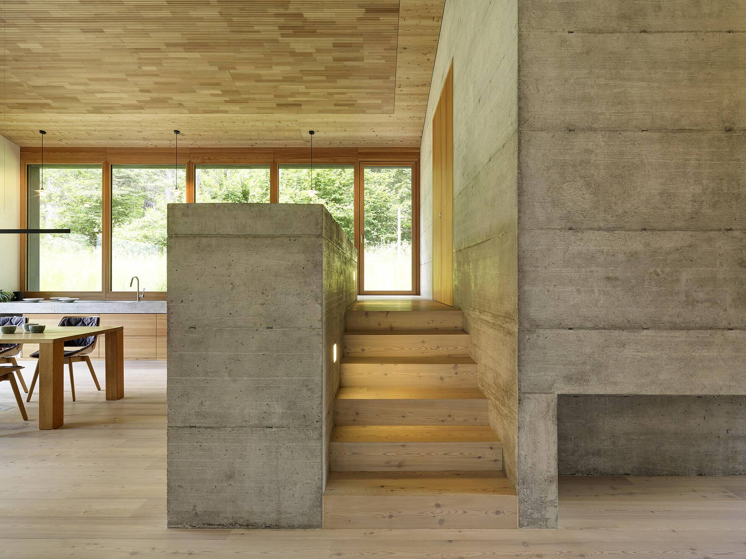
| project information |
|---|
| project new build residential house |
| construction start 2021 |
| construction end 2022 |
| scope architecture, interior design, creative management |
| project genre |
|---|
| construction management CAVIGELLI & ASSOCIATES AG |
| engineer Deplazes & Partner Bauingenieur- und Planungsbüro Dipl. Ing. ETH/SIA |
| electrical engineer Elektro Banzer AG |
| HVAC engineer VITALI Haustechnik AG |
| building physicist Bernhard Bauexperte |
| gardening design Wegmüller AG |
| assembly construction in wood Boner Holzbau AG |
| wooden windows Thöni Fanestras GmbH |
| roofing works dwt Dach-Wand-Technik |
| external finishes, sun protection HELLA Storen AG |
| electrical installations Elektro Savoldelli AG |
| heating and sanitary installations Plattner Gebäudetechnik AG |
| sanitary installations VITALI Haustechnik AG |
| kitchen facilities & carpentry Andrea Gredig Schreinerei und Küchenbau AG |
| plastering Hossmann GmbH |
| metal construction work Roman Platz |
| special glazing (interior) Giger Glasmontagen |
| underlay floors Inauen spez. Bodenbeläge GmbH |
| concrete grinding Giuliani Bauausführungen + Monobeton GmbH |
| floor coverings: tiling W & W Candrian Plattenbeläge & Umbauten |
| wooden flooring KUKUMA Raumflächen AG |
project manager

Christoph Cavigelli
architect
christoph@cavigelli.com
T 044 480 20 02
