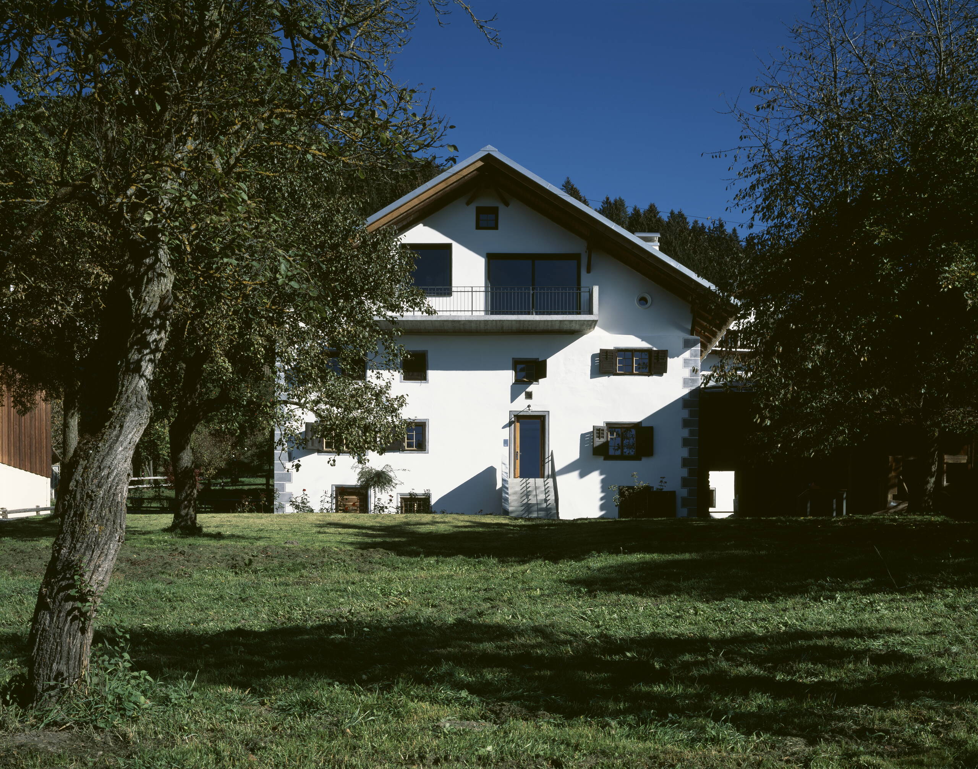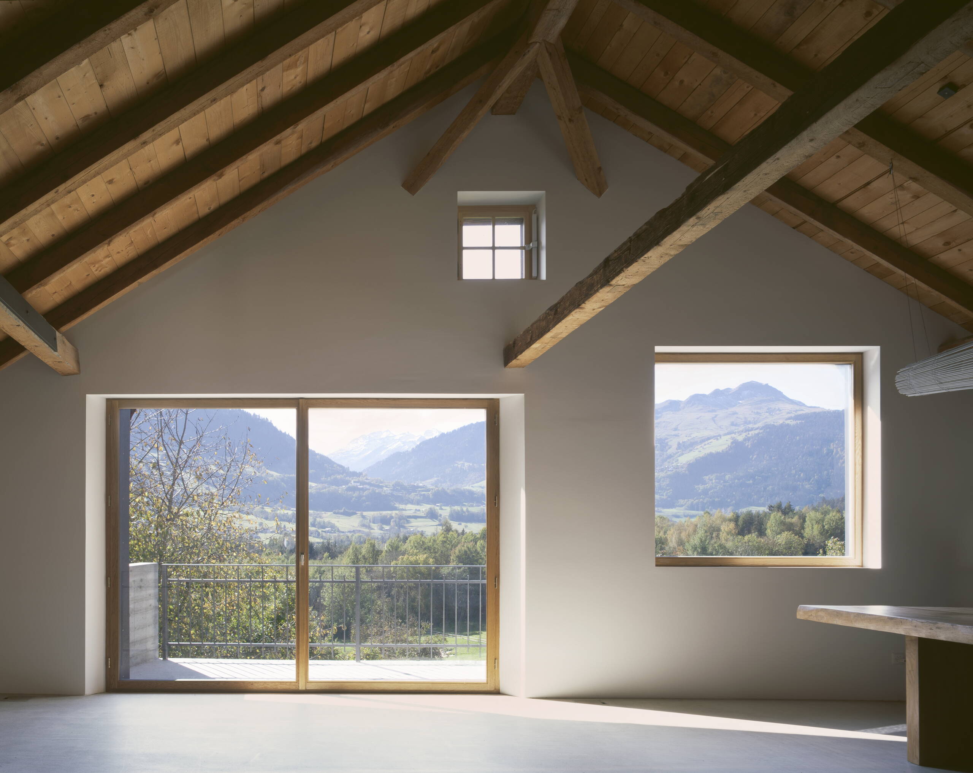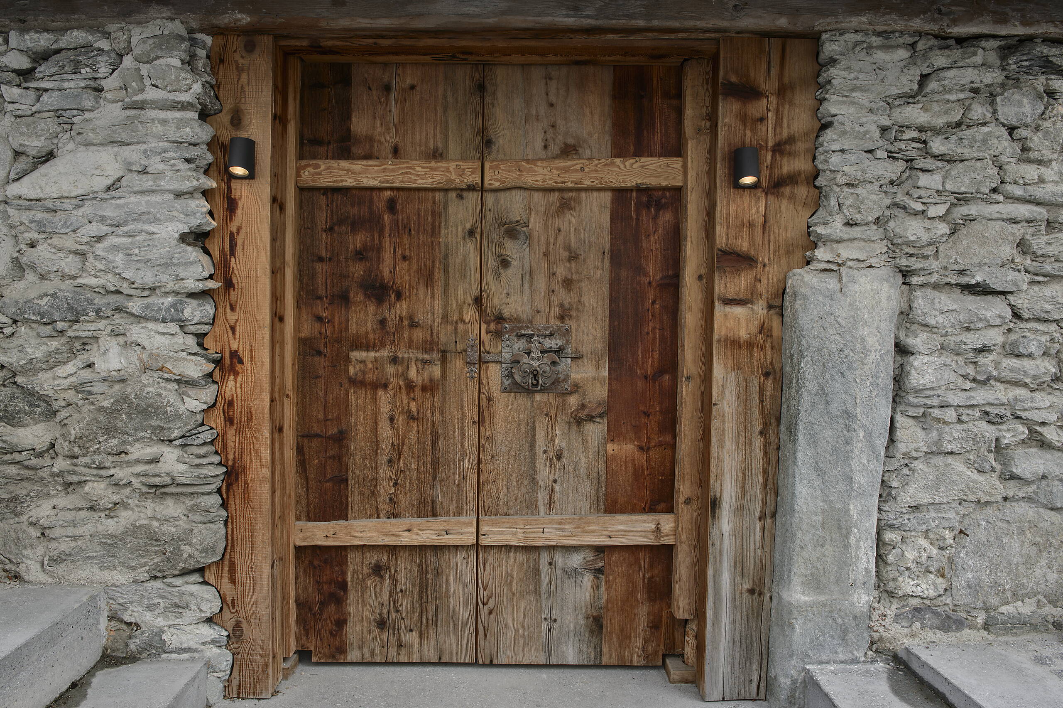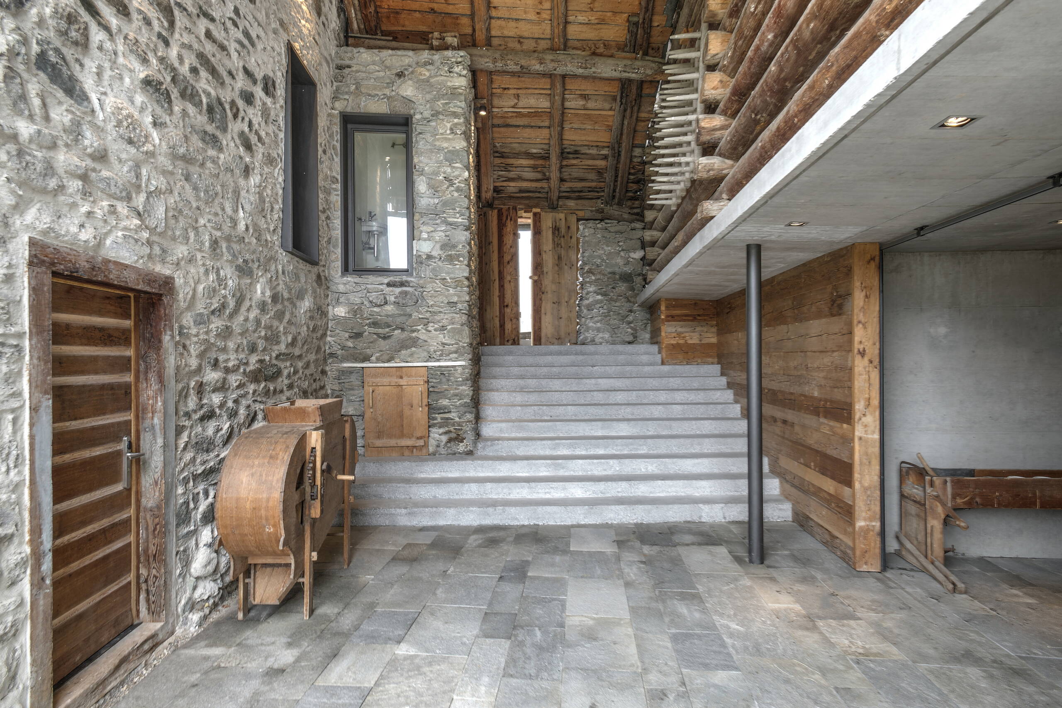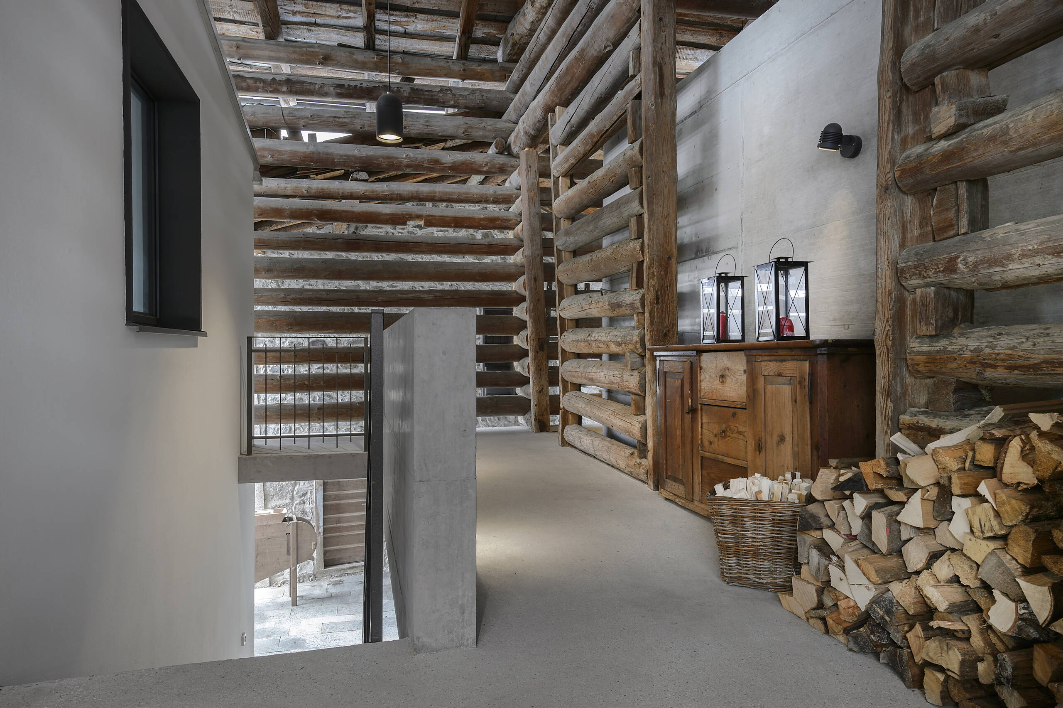restoration and extension of Casa Caduff, Schlueinthe village and
the passion project
Out of the dormant state of past centuries and into the present.
The massive foundation walls of round stones from the bed of the Vorderrhein river and about one third of the present building all date from the late 16th century.
Over the centuries, new living space has been added continuously until a new roof truss with new sheet metal roofing was built at the beginning of the 20th century. The restoration of the house, which is under the listed protection of the canton of Graubünden and the Swiss Confederation, preserves and complements the existing structure of the lower floors and also enriches the historic building with a compact staircase from the orchard, which leads to a large living space in the attic, oriented towards the meadows of the Vorderrhein river.
«The restoration of Casa Caduff is still a passion project – a wooden box with pilgrim's tools was discovered during the restoration of the pine room, and this only further strengthened the bond with this architectural monument.»
– Christoph Cavigelli
The building was equipped with electricity, water and central heating as part of the restoration and expansion and, thanks to the sole usage by the Schläpfer family, it was possible to maintain its structure over all floors. Thus, a garden kitchen was created in the basement, and a guest floor with office and a sleeping area for the family on the floors above. The new living room floor with kitchen, dining and reading area, living room and fireplace is situated under the attic with a view of the Piz Mundaun.
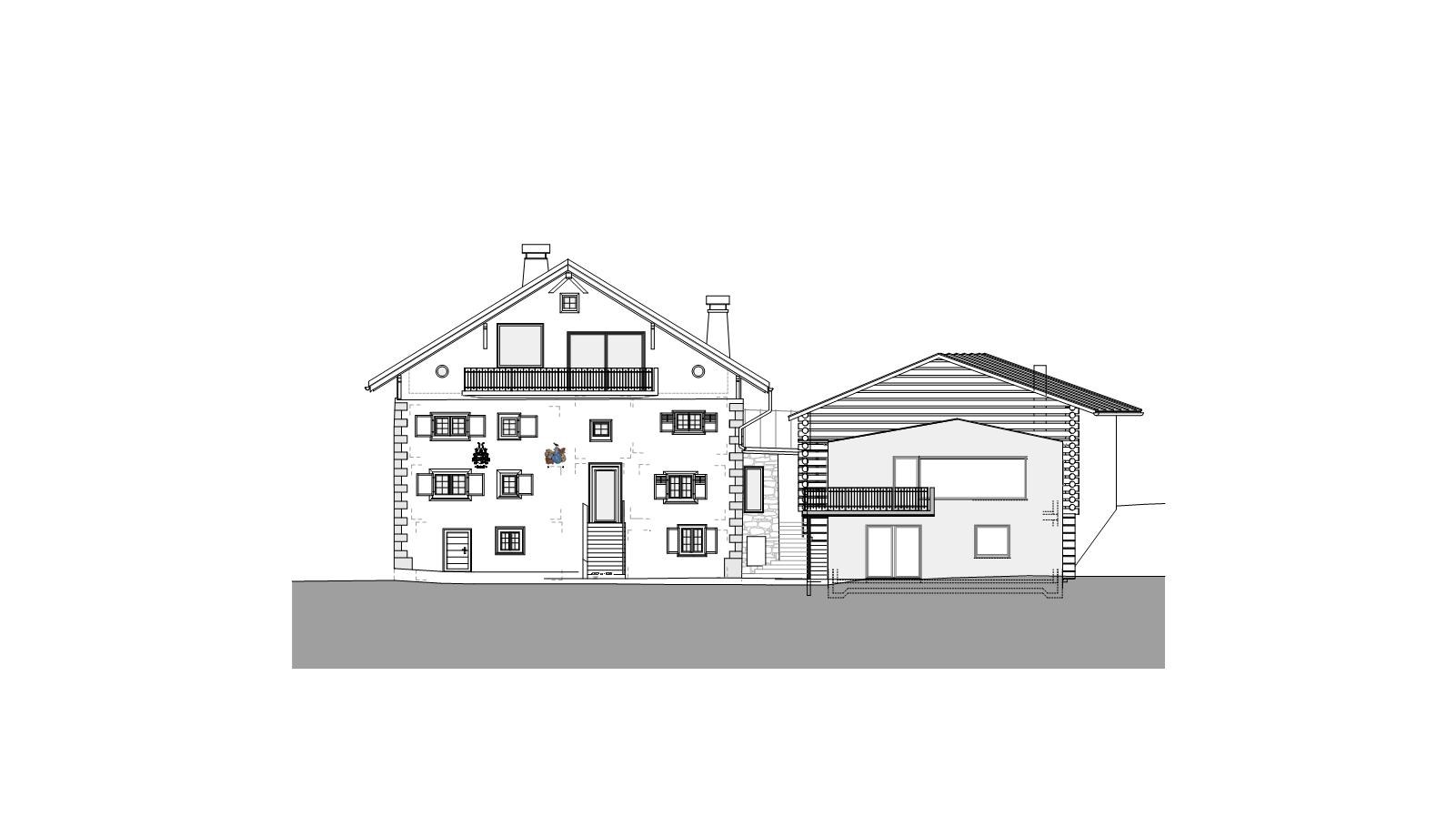
The guest house at Casa Caduff combines fascinating spaces between old and new
In the second phase, we built a guest house as an annex to the stately Casa Caduff, and as such it is part of a beautiful ensemble in the village domain of Buortga von Schluein. The special feature of this fascinating project is, on the one hand, the interaction between a modern and an existing building, and, on the other hand, the multi-layered navigation apparent within the overall project – with the new main access staircase, parking for both houses, and access to the cellar rooms with workshop, outdoor sauna, and stable room on the level of the former hay barn.
The guesthouse has a spacious, high living room with large window openings that provide wide views of the old orchard and the beautiful mountain scenery. At the rear, the interior apertures allow exciting views of the original construction of the log barn. The basement serves as a sleeping area – from the dressing room here there is direct access to an idyllic seating area under the old cherry tree.
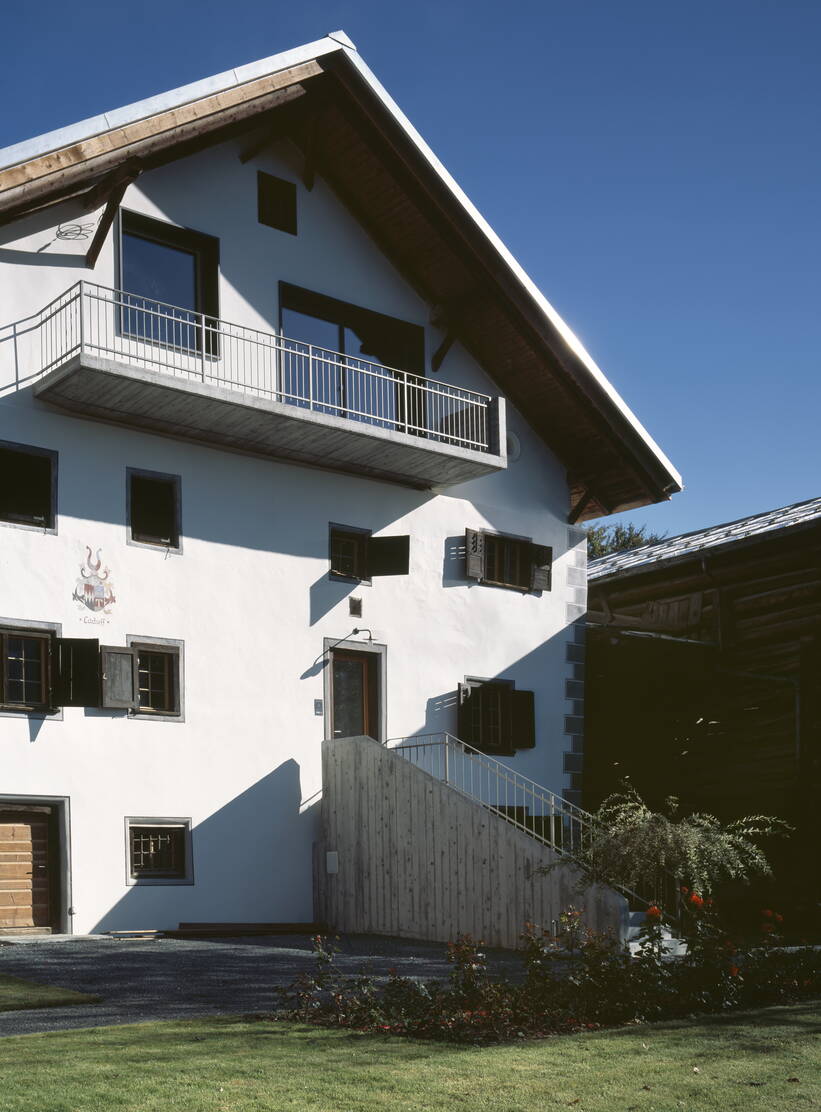
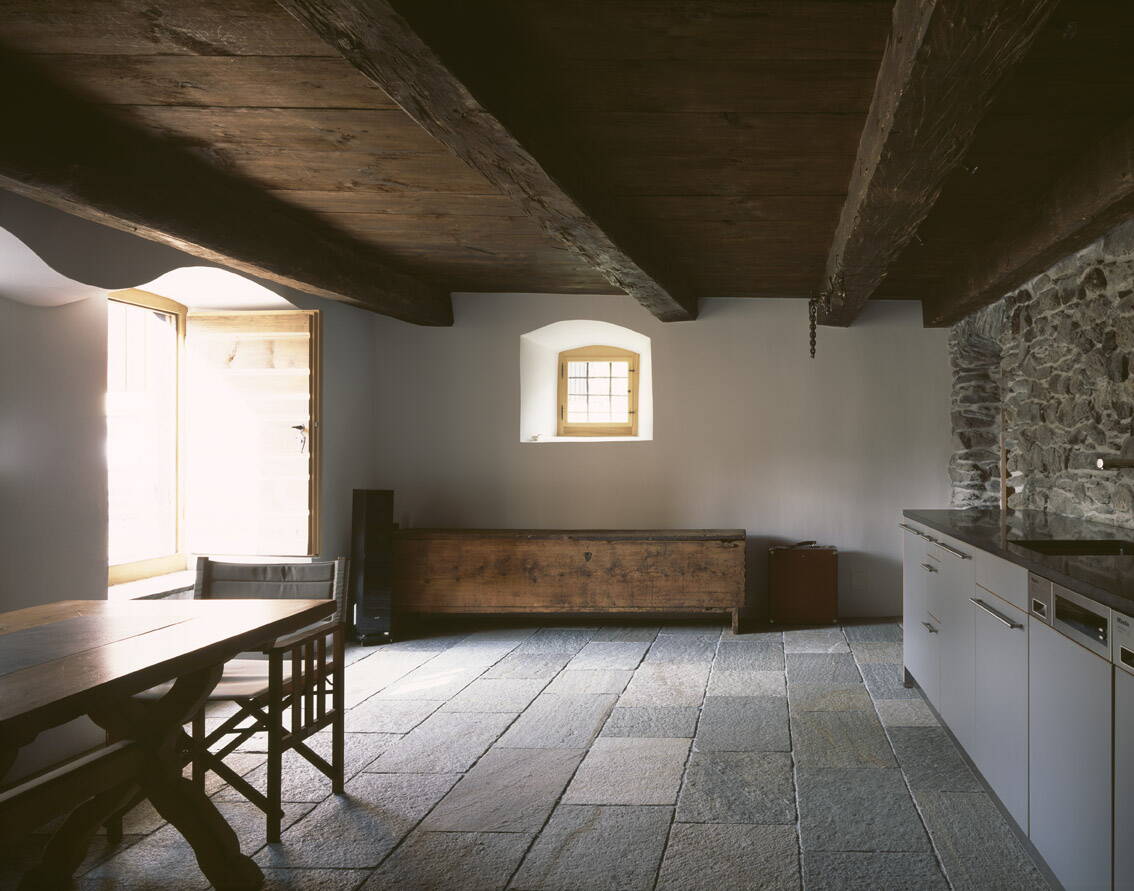
A stone’s throw to the garden. This room was formerly used for storing grain and is now used as a garden kitchen with a large dining table.
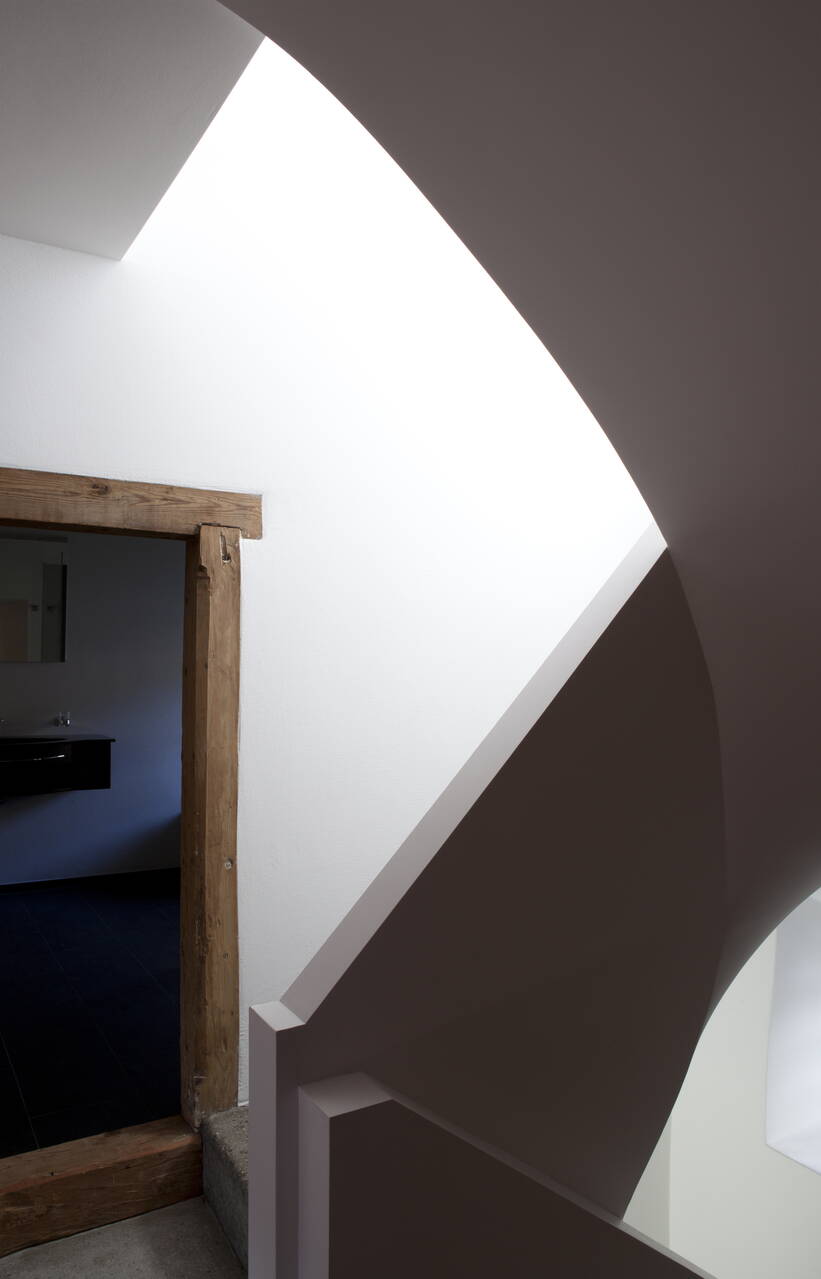
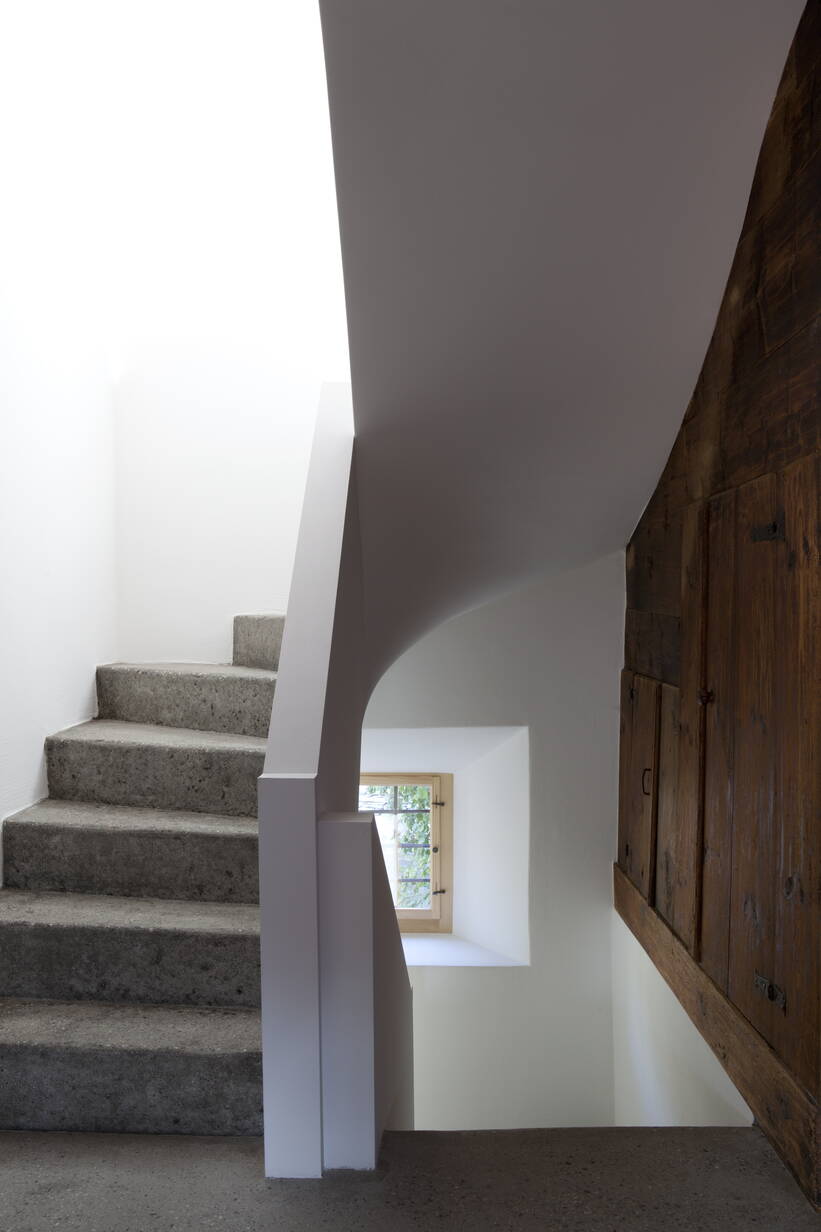
Cast in concrete. The spiral concrete staircase has been cast, sanded and oiled on site and follows the stony and pure spirit of the main house.
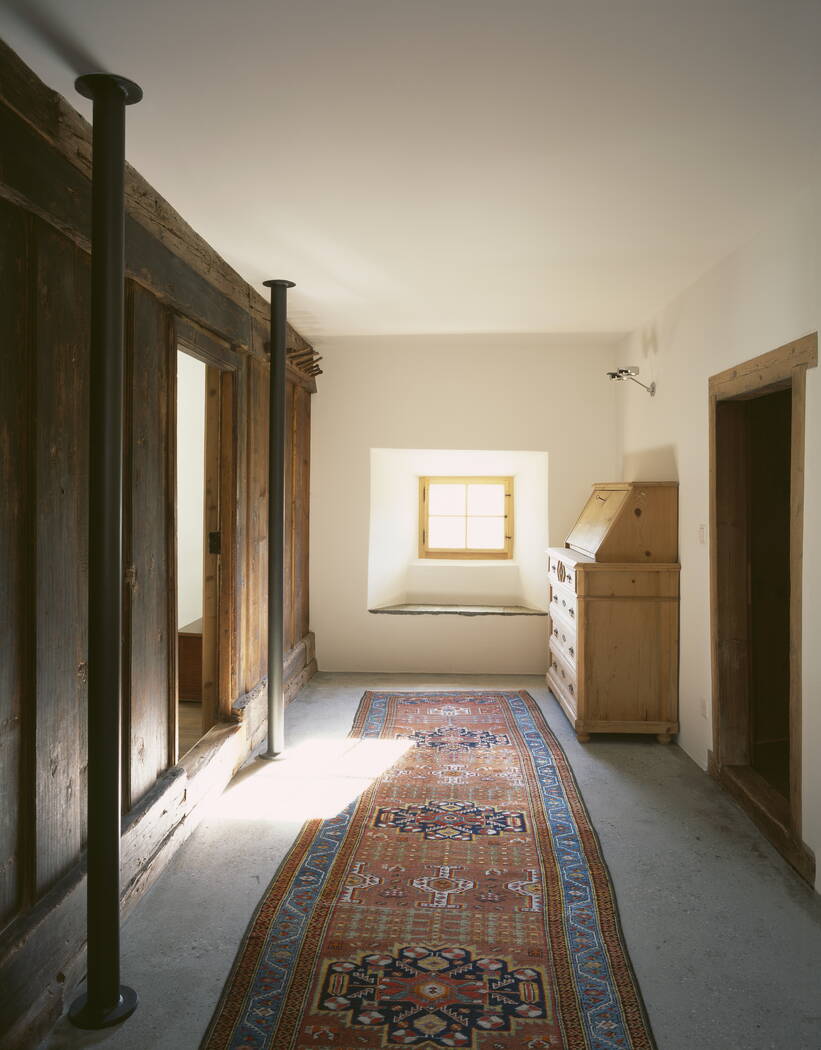
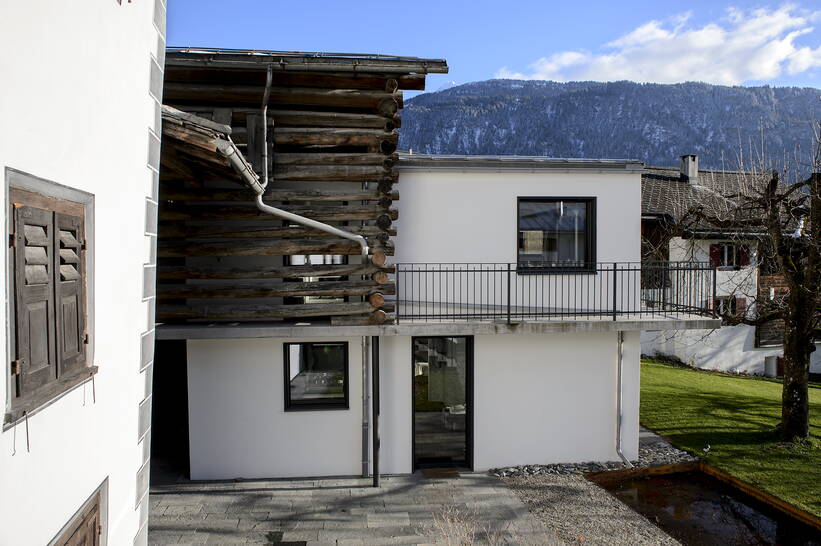
Between old and new. The guest house merges with the stable and creates airy and light spaces in between.
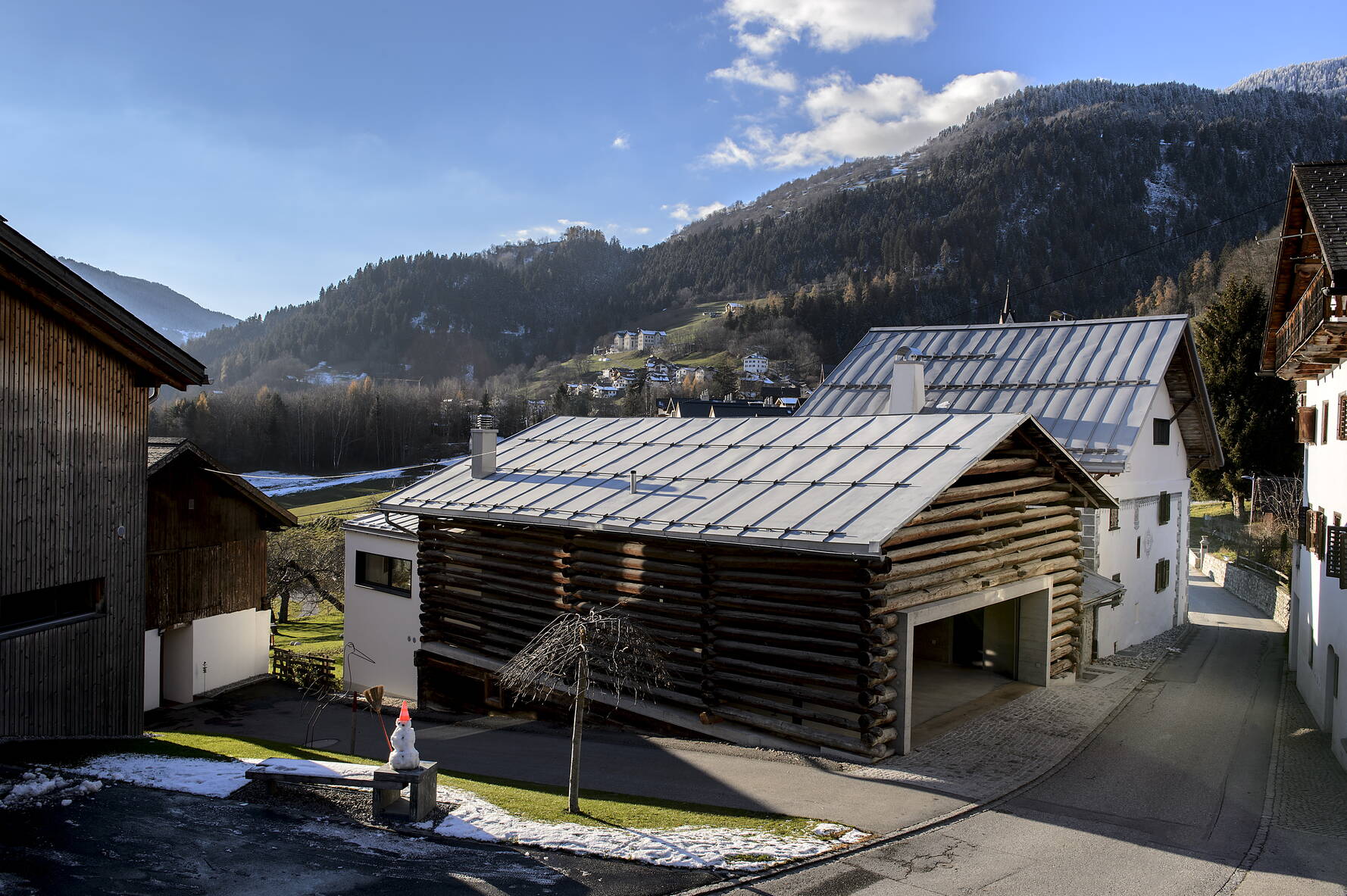
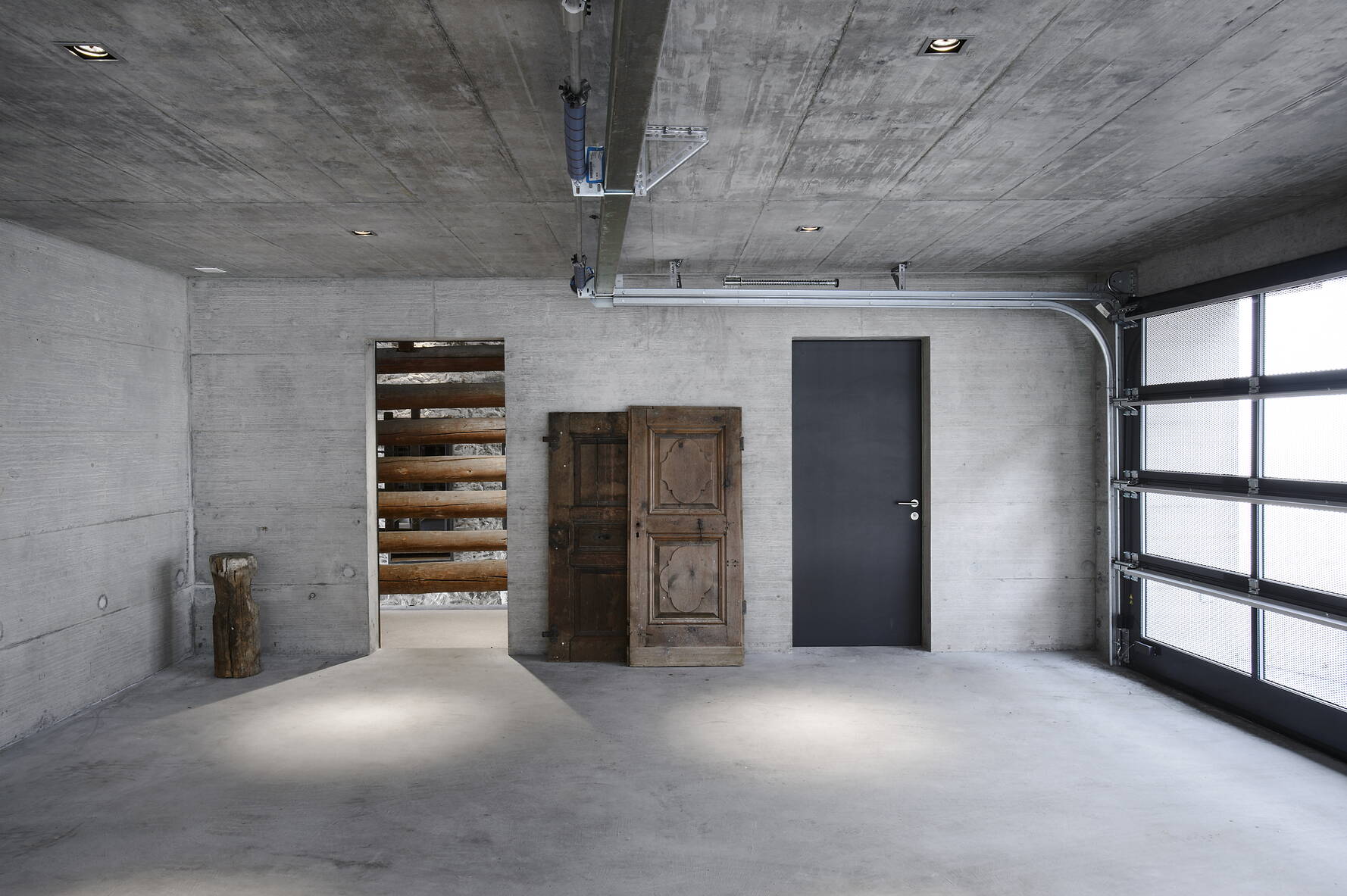
Storage space for cars. The exposed concrete structure is cut into the stable and opens through a semi-transparent gate to the village street.
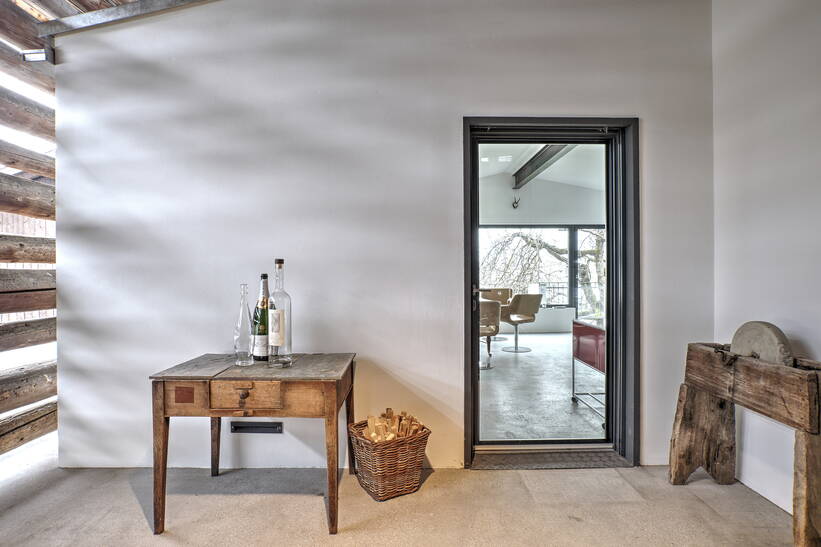
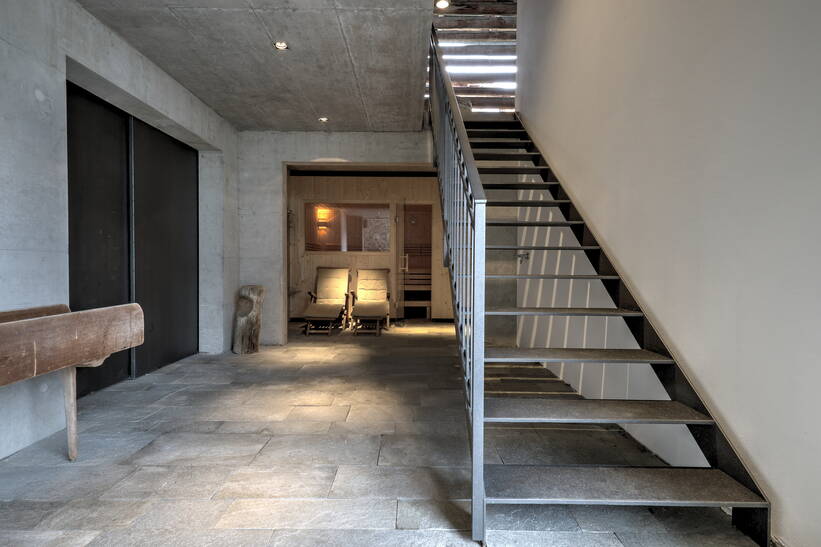
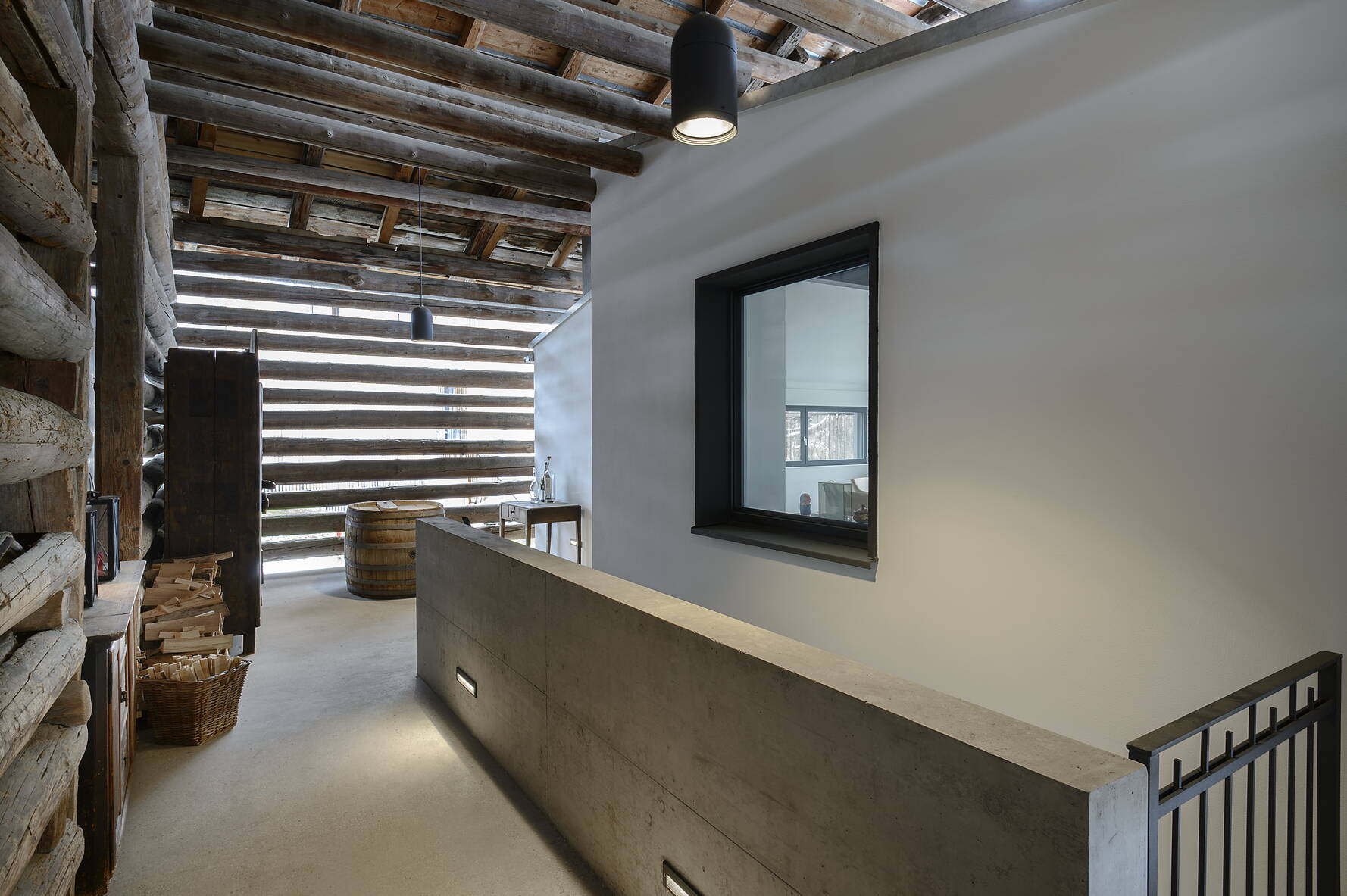
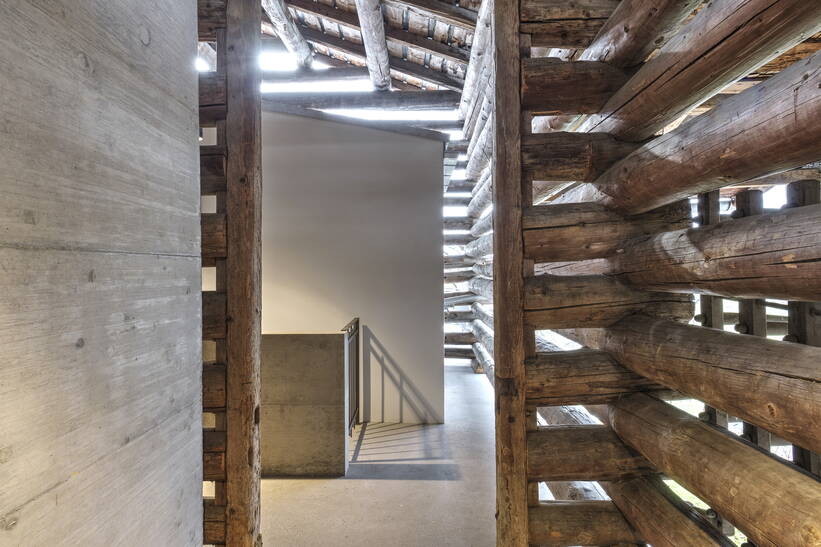
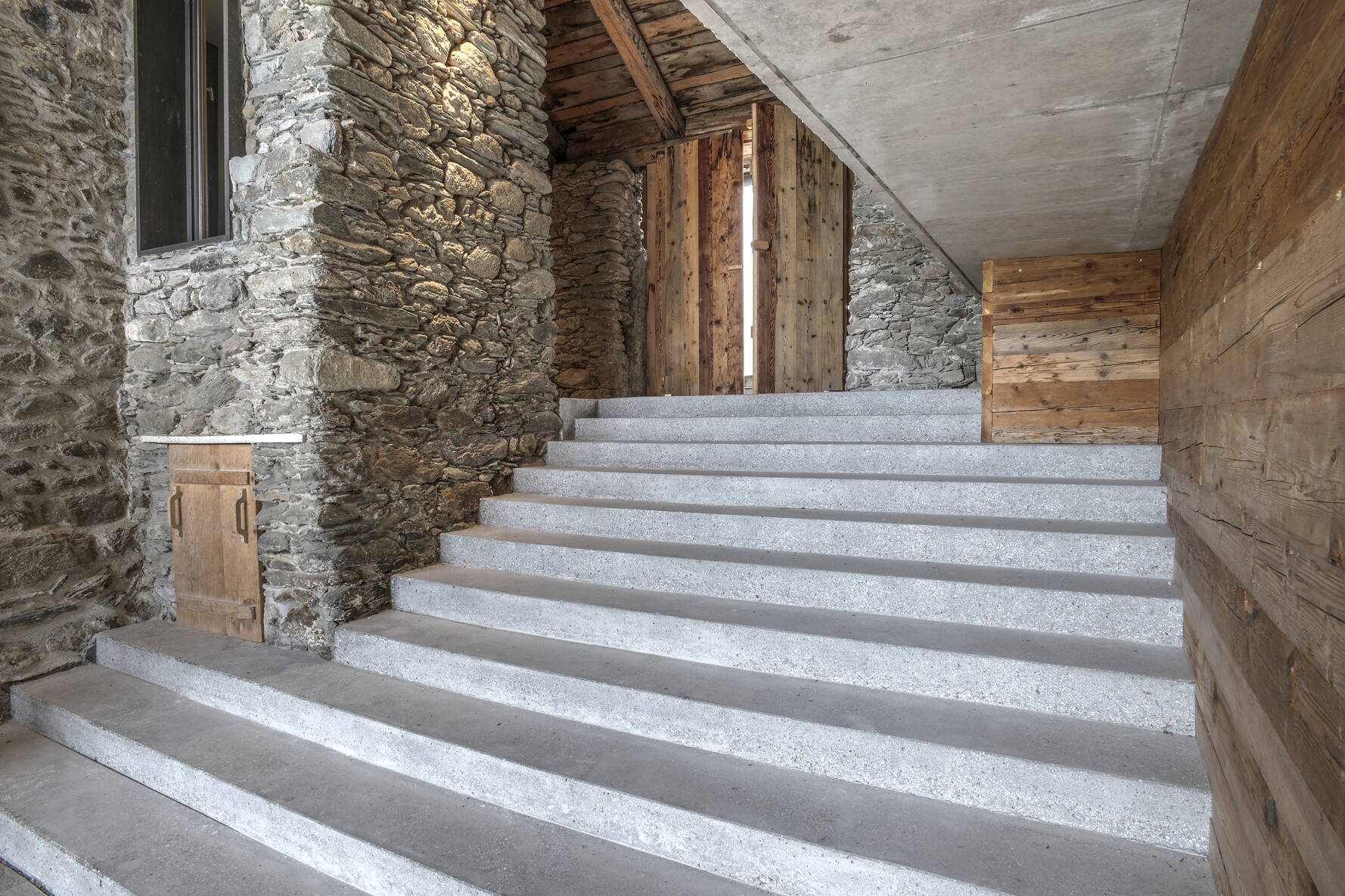
Come on in. The new main entrance is located on the site of the former "Barga" between the main house and the stable.
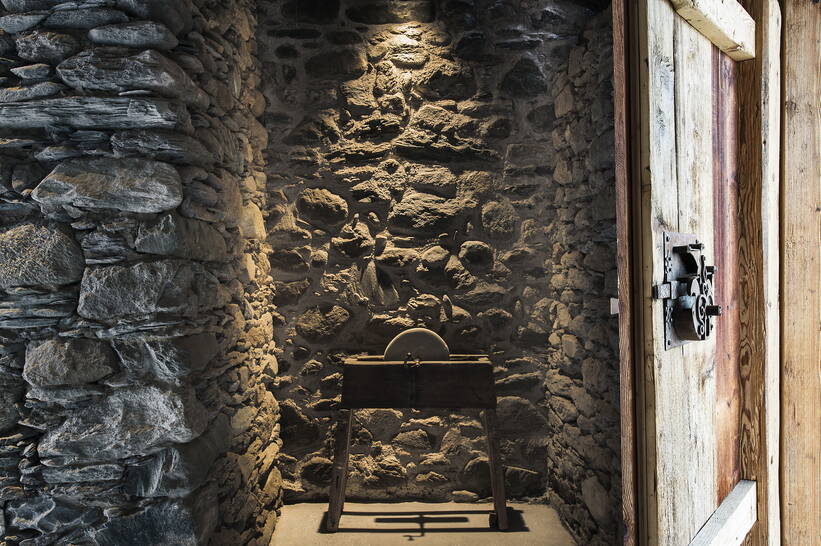
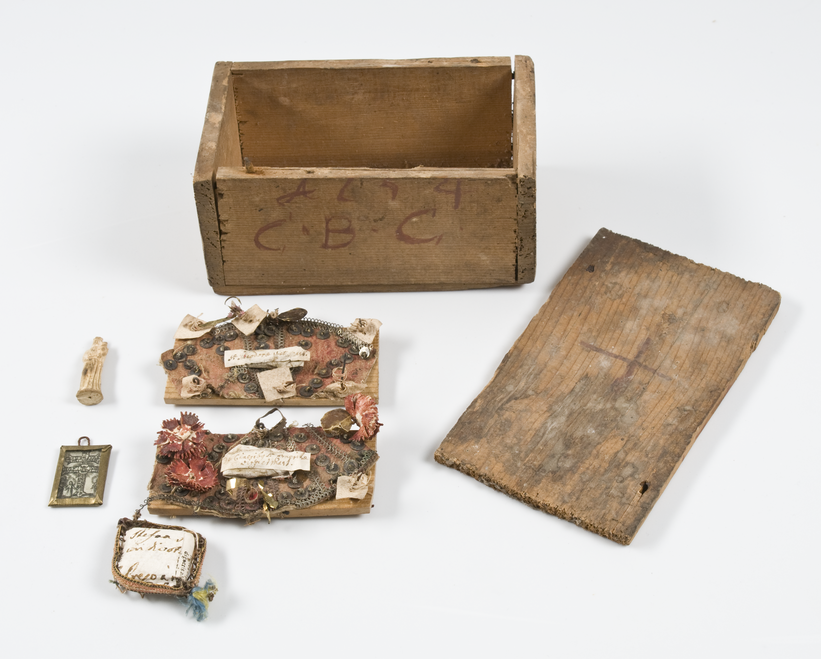
What a discovery. The box of pilgrim's tools found behind the old pine panelling of the new study has been examined and mapped in the Rhaetian Museum
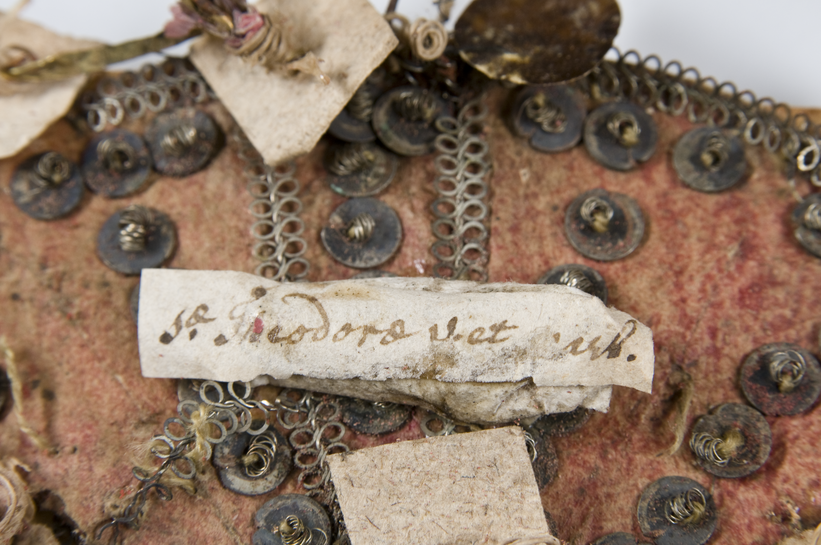
| project information |
|---|
| project restoration and extension house and guest house |
| construction start 2011 |
| construction end 2015 (2. Etappe) |
| scope architecture, construction management |
| project genre |
|---|
| construction management Cavigelli dipl. Architekten ETH/SIA AG |
| engineer Toni Cavigelli, Domat/Ems |
| master builder Casutt AG Bauunternehmung, Falera Valaulta Berni AG, Rueun |
| plumber Guido Brot AG, Schluein |
| heating and sanitary Casutt AG Sanitär und Heizung, Schluein |
| carpenter Caduff & Coray GmbH, Schluein |
| wooden flooring Parkett Kramer GmbH, Chur |
| photos Ioana Marinescu / Agi Simoes |
project manager

Christoph Cavigelli
architect
christoph@cavigelli.com
T 044 480 20 02
