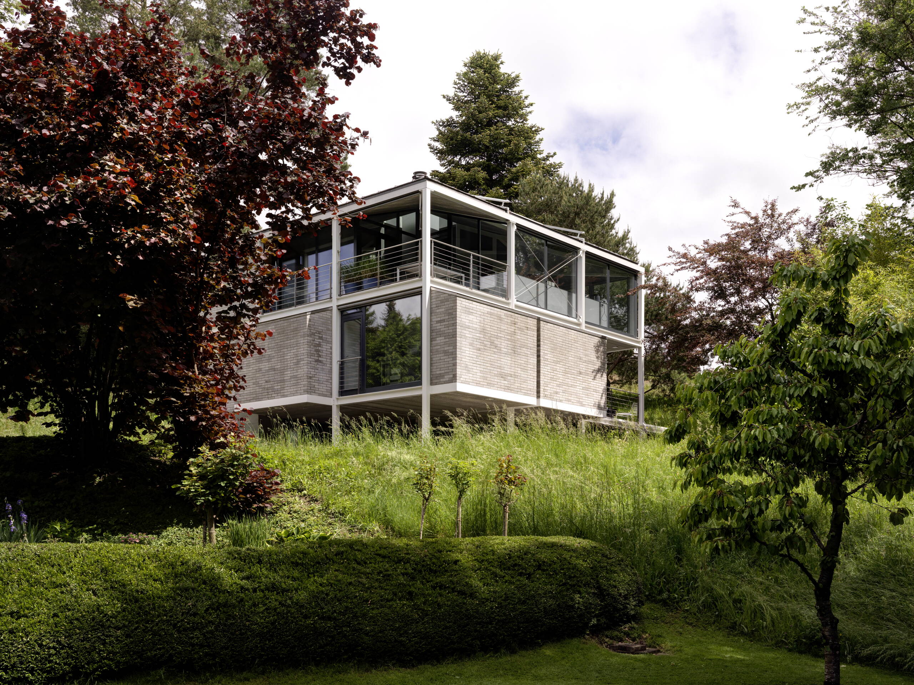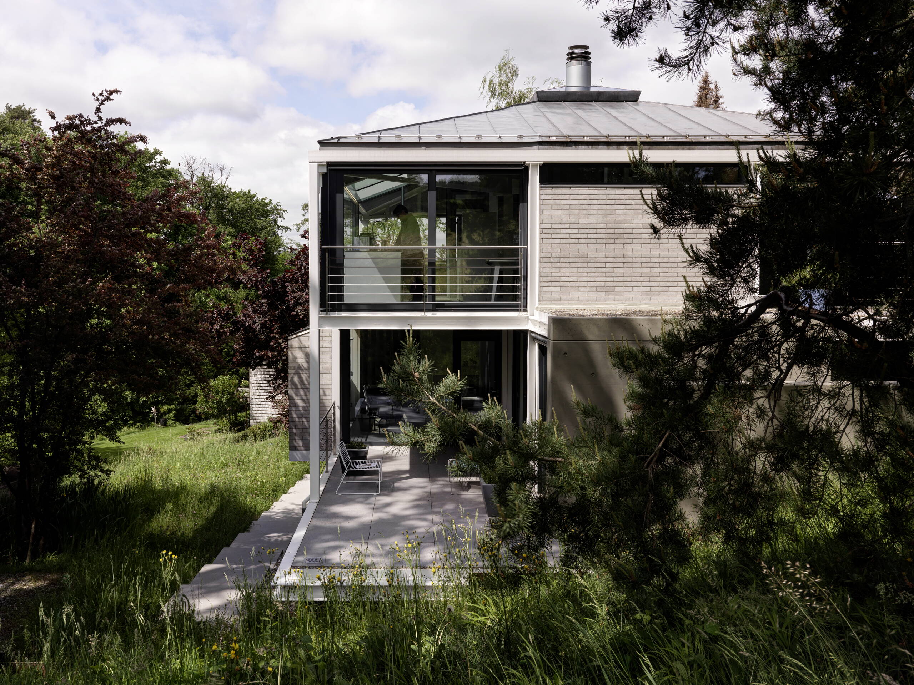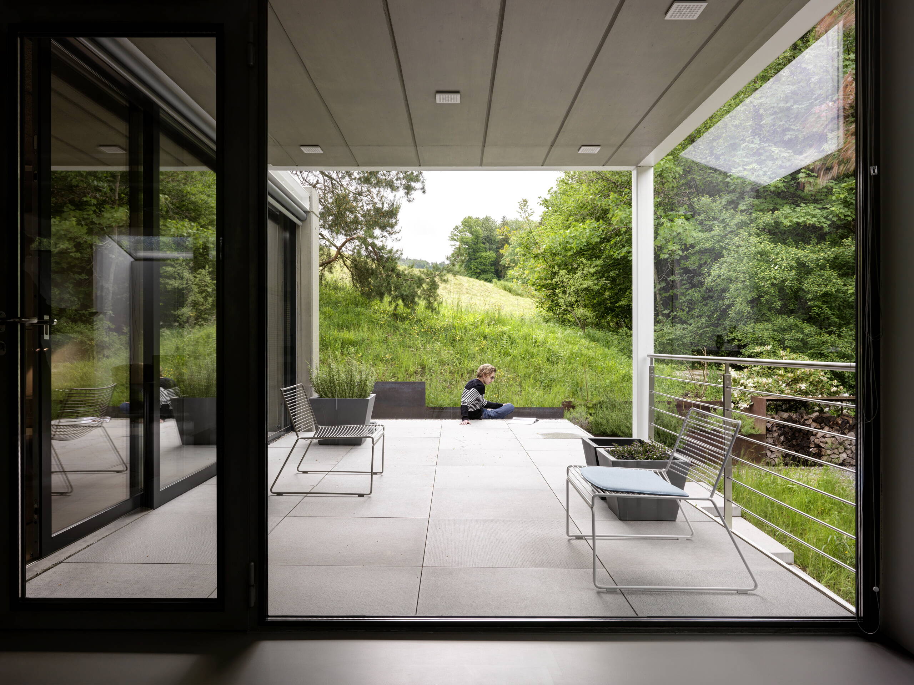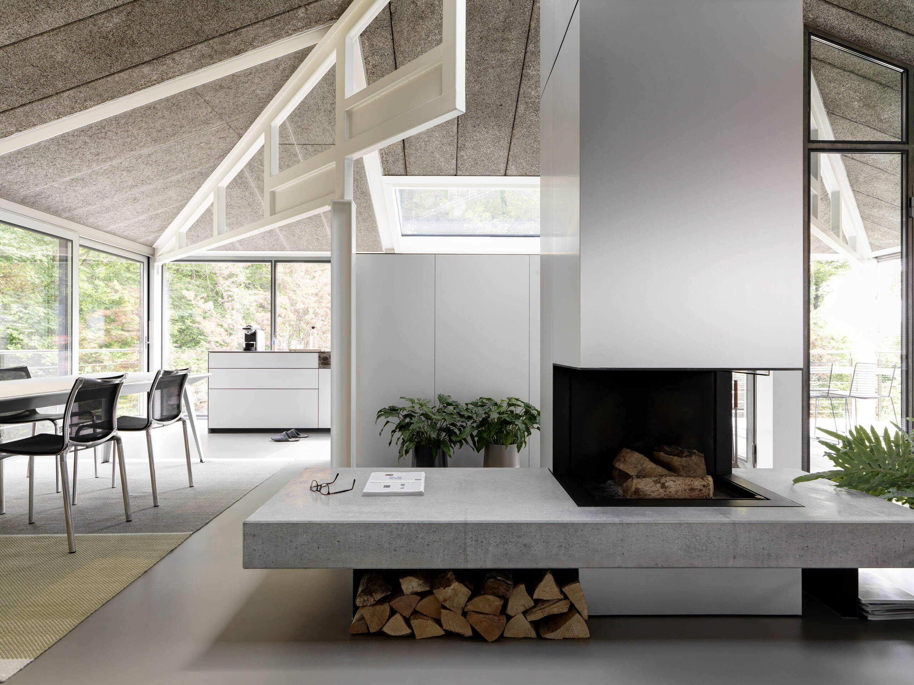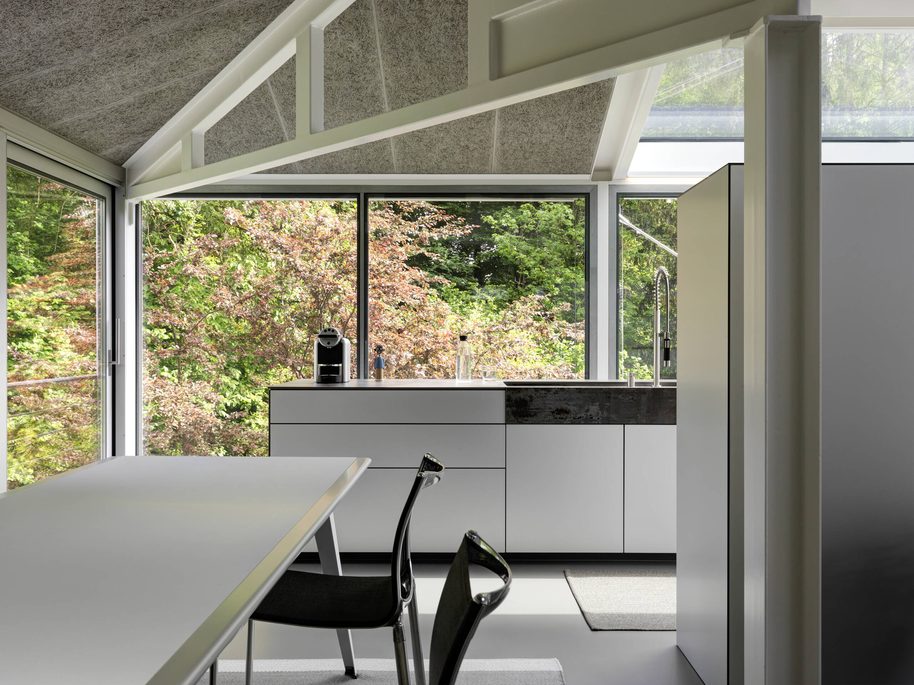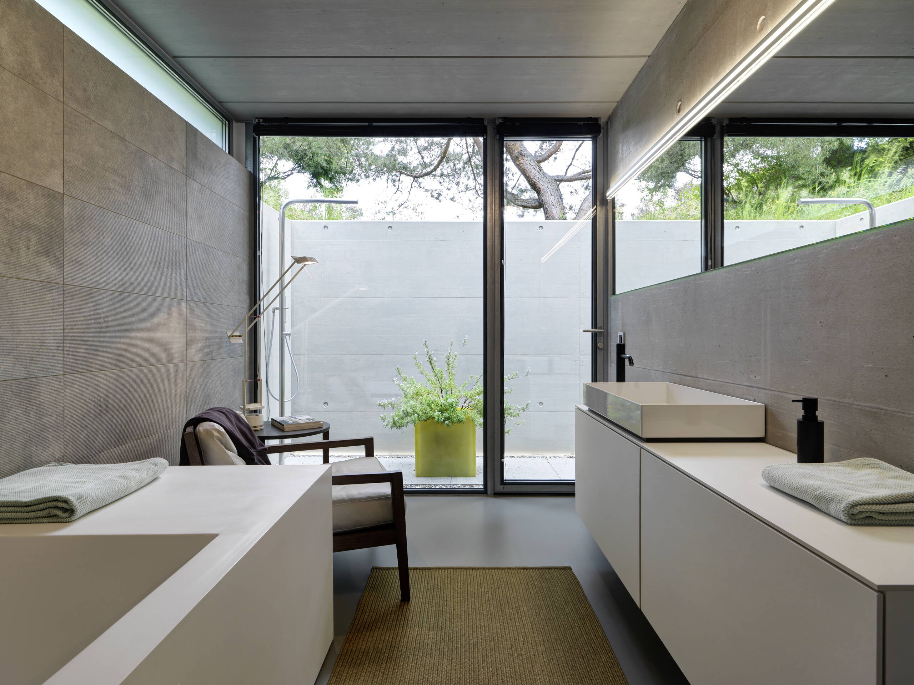house at Mittlerberg, Unterlunkhofennature embracing
Modernity
The freestanding residential house was completely expanded in the upper floor and extended on the garden level towards the forest. The result is an open-living and -dining area in the middle of the treetops and a spatially fascinating bathroom with garden shower in the back of the new outdoor seating area.
We adapted this pioneering project – with its steel frame and the infill of sand-lime brick by the architect Pierre Zölly – for the builders and current owners by using small and system-relevant changes to meet the everyday requirements of a living space. The main architectural objective was not only to preserve the original form language, but also to anchor this structure, which hardly touches the ground, into the picturesque, wooded terrain above the stream.
Due to the successful cooperation in another new construction project, we qualified for this delicate and personal project and are delighted that the teamwork was also very rewarding here. The ideas for the conversion and extension were checked via a thorough survey and the transfer of the object into a 3D model. Our team spent evening meetings continuously developing the ideas and planning until everything was ready to begin construction.
«The mutual understanding of design and the drive to arrive at the most suitable solution are qualities that we shared in common with the client at every stage of the project, and thus we were able to develop a work of perfection.»
– Christoph Cavigelli
The end result is satisfying thanks to the accompanying renovation of all windows as well as the new access area with an enlarged car park, the enlarged bathroom facing the pine trees, and with the formation of a new platform towards the stream; and through the extension and reorganisation of the living and dining area with the new kitchen and the centrally located fireplace. Due to minor adjustments to the technical installations, all visible pipes were able to be removed from the living room, which makes the almost sacral-aesthetic of the room with the fireplace in the middle now look clean and volumetrically clear.
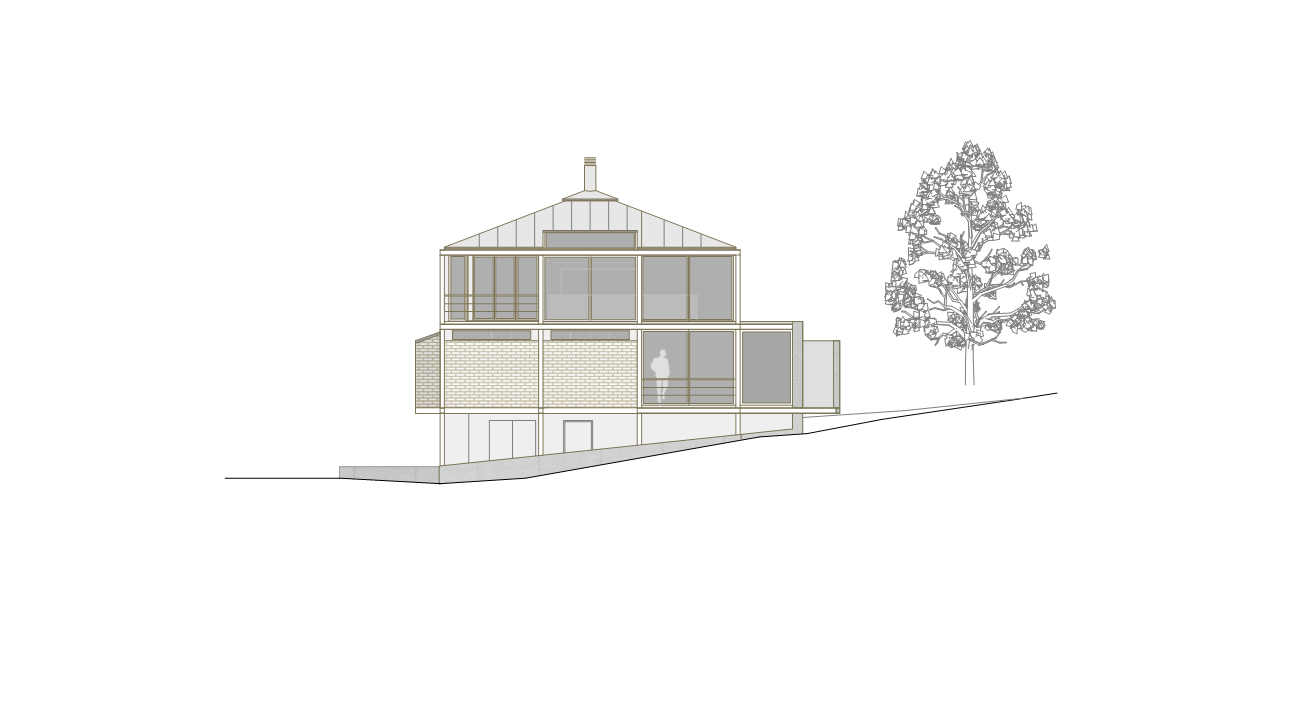
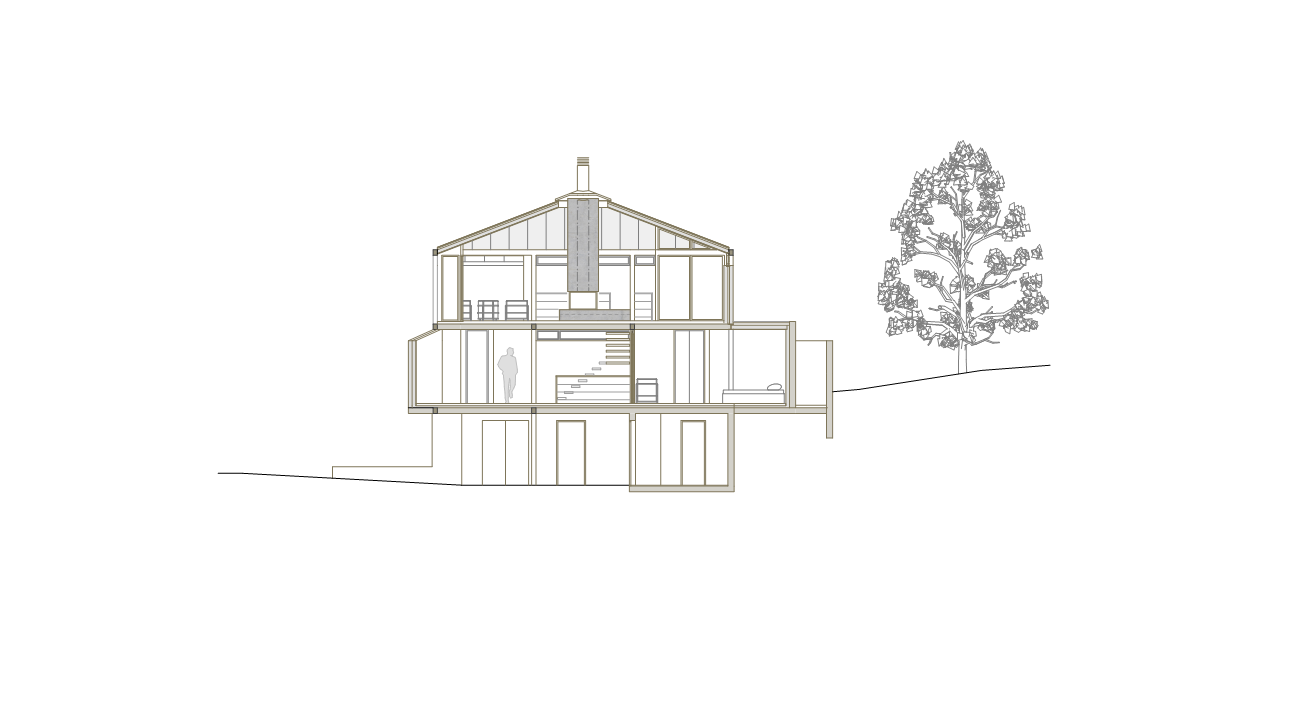
a seamless transition between old
and new
The transition between the existing building and the extension is seamless, and the homogeneous spatial effect is based on an equally well-founded and meticulous handling of existing structure, clear form, pure material, and specifically applied colour. The interior is minimalist – raw materials and white, smooth walls are carefully filled with evocative pictures and matching frames. Classic Swiss design is ever-present and underlines the owner's lifelong connection to good design, beautiful architecture, and the joy of living.
publications
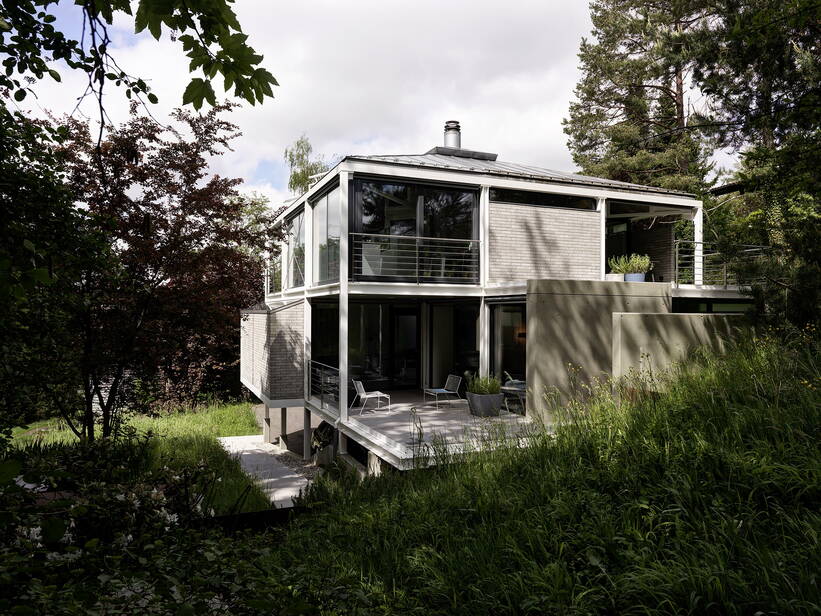
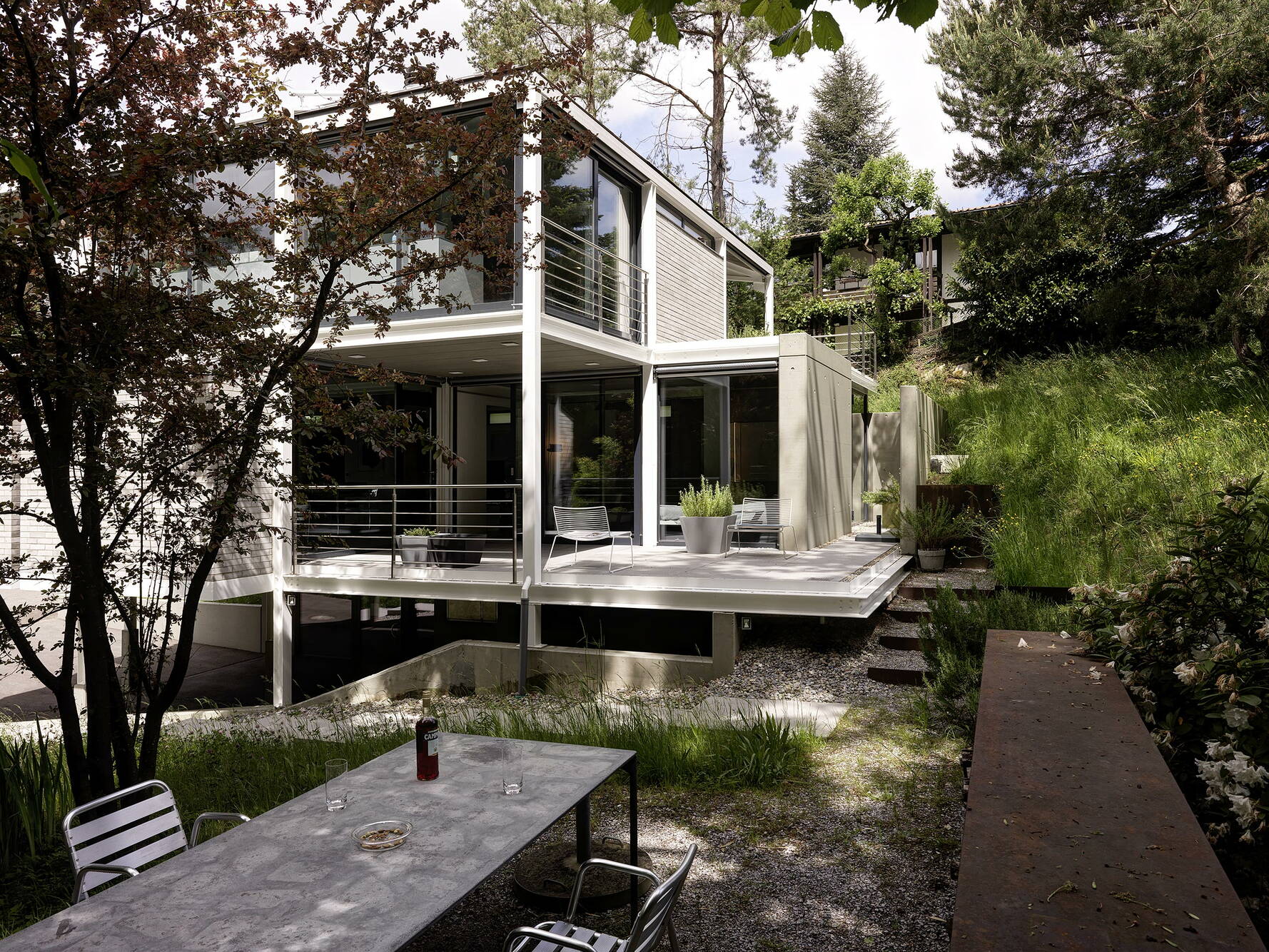
Sleeping and living on the edge of the forest. The extension links the house with the slope and plays with the original design idea of proximity and simultaneous distance to the ground.
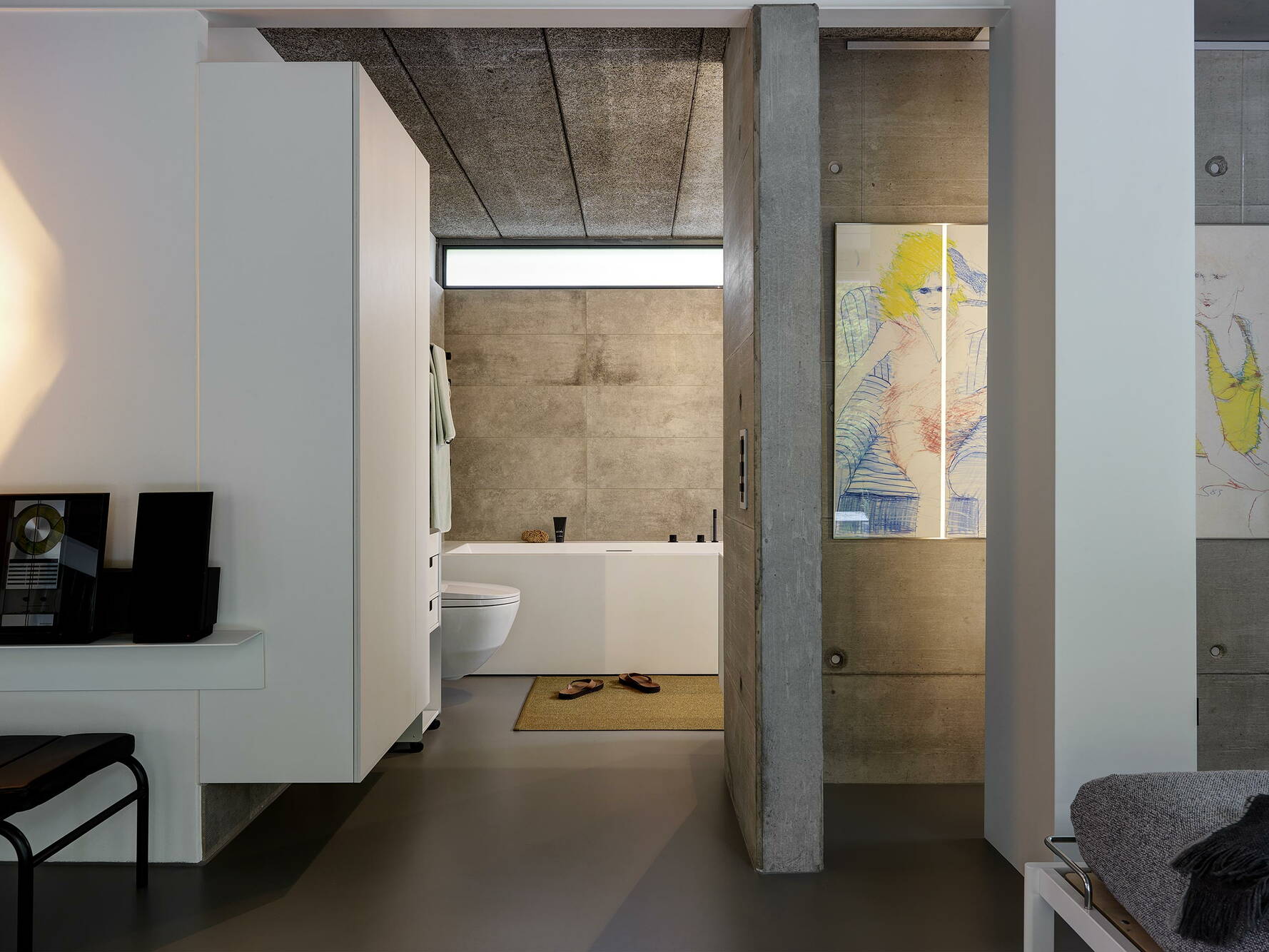
The view into the extended bedroom and adjoining bathroom. The new exposed concrete wall serves to both enlarge the bedroom and to act as a support for the new fireplace on the living room floor.

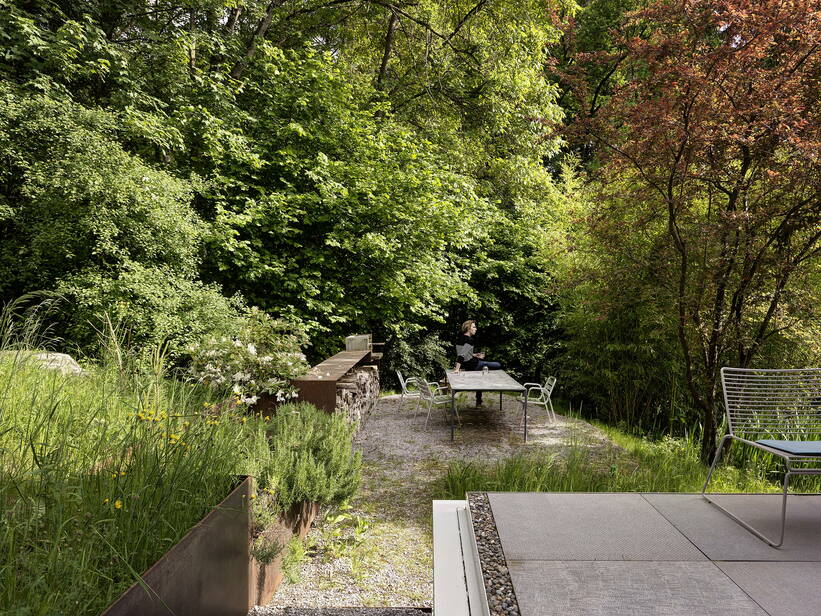
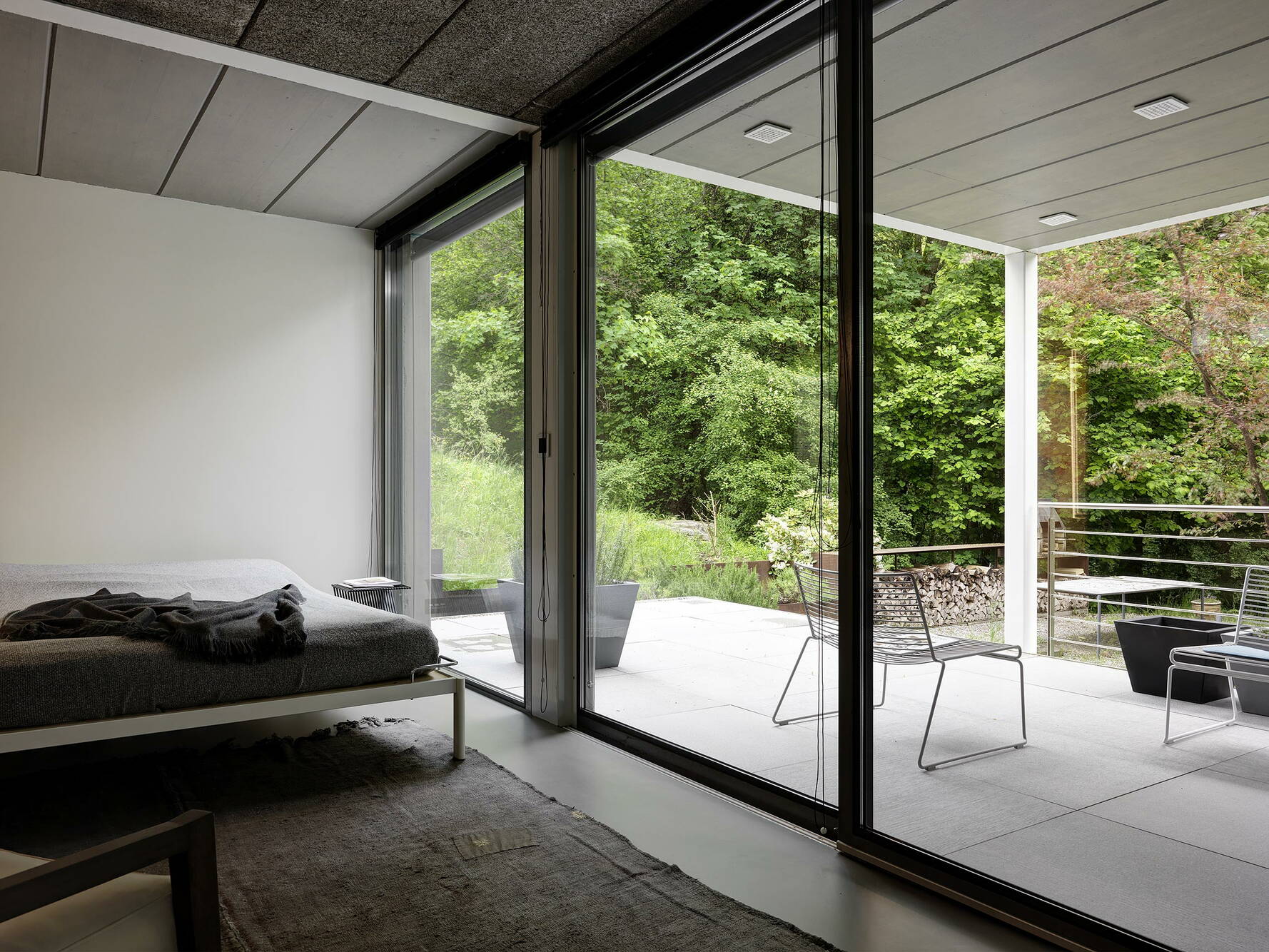
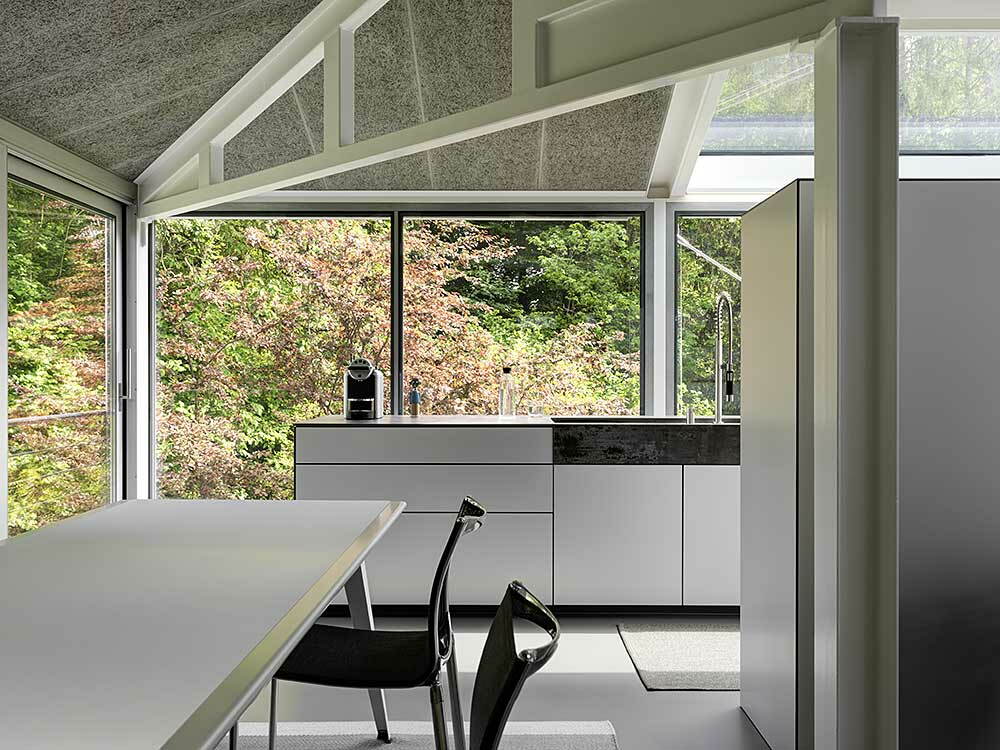
Cooking and eating in the treetops. The incorporation of the former gallery into the interior of the house has created air and space for living and recreation on the top floor.
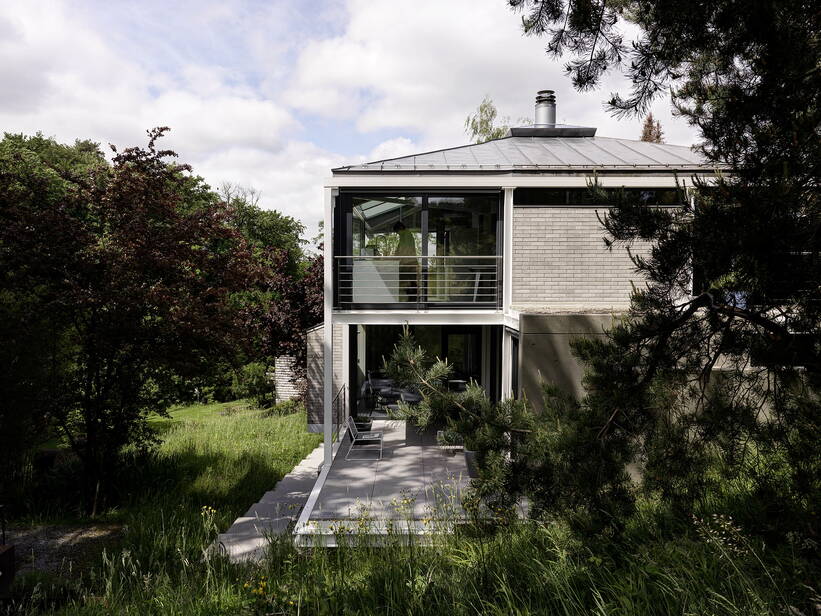
| project information |
|---|
| project renovation and extension of detached house |
| construction start 2016 |
| construction end 2016 |
| scope architecture, creative management |
| project genre |
|---|
| interior design Die Denkfabrik AG, René Hauser |
| engineer Toni Cavigelli |
| photos Bruno Helbling |
project manager
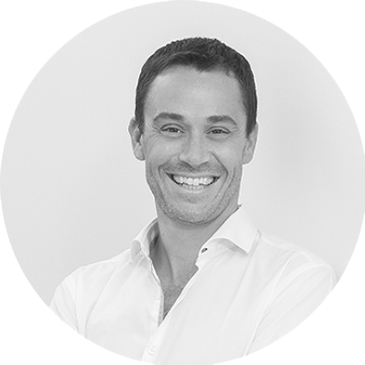
Christoph Cavigelli
architect
christoph@cavigellicom
T 044 480 20 02
