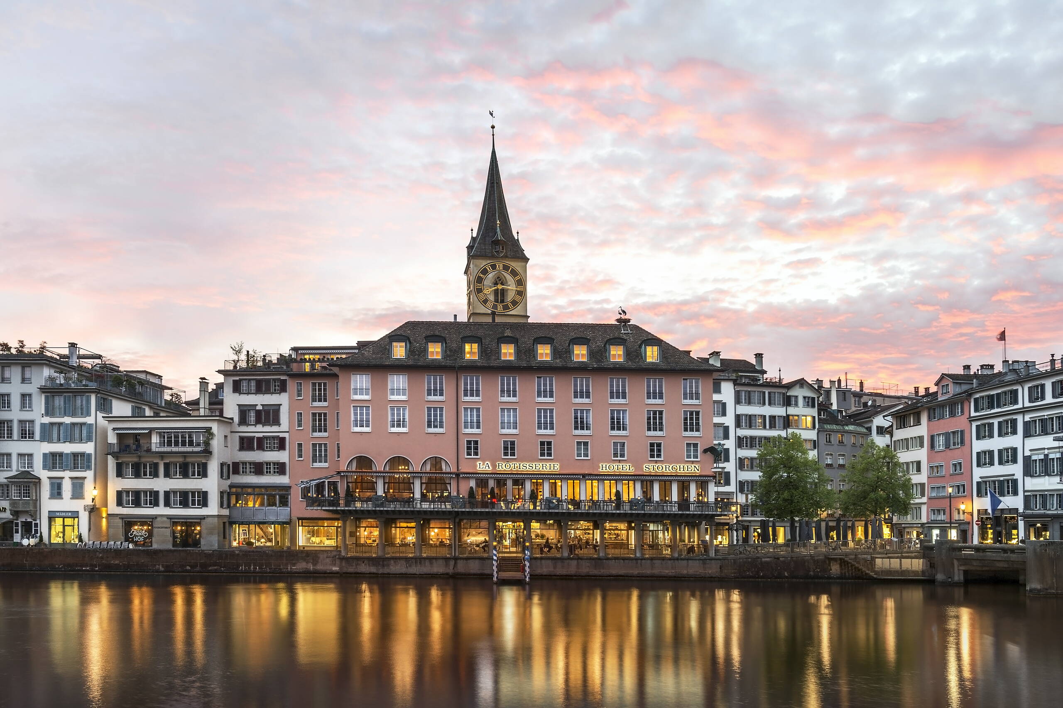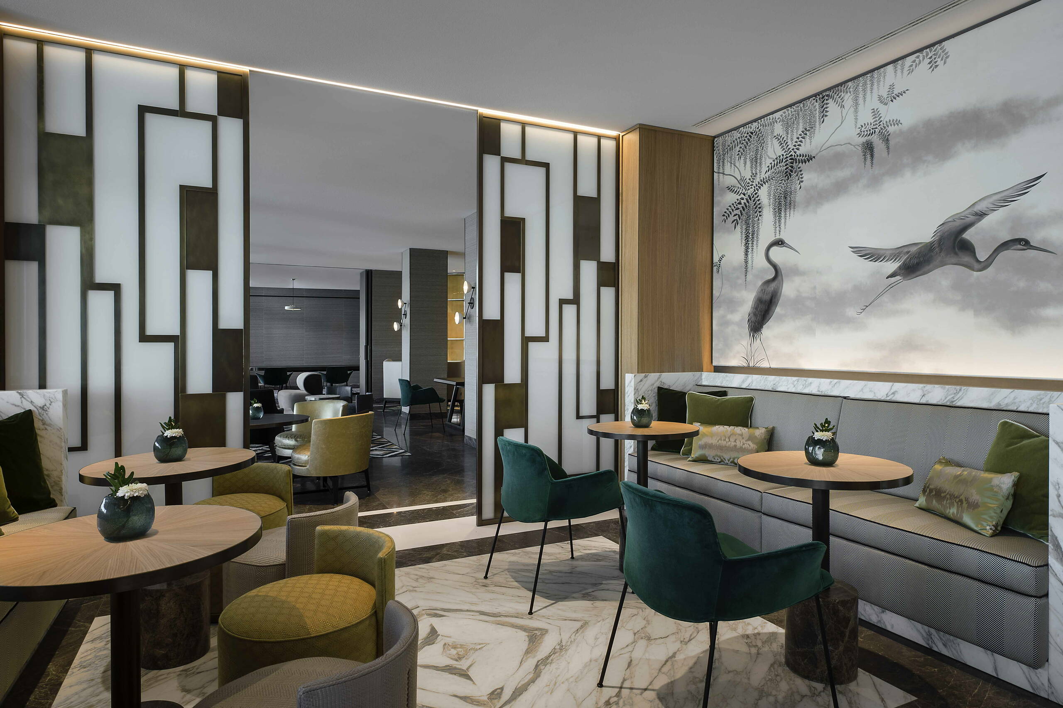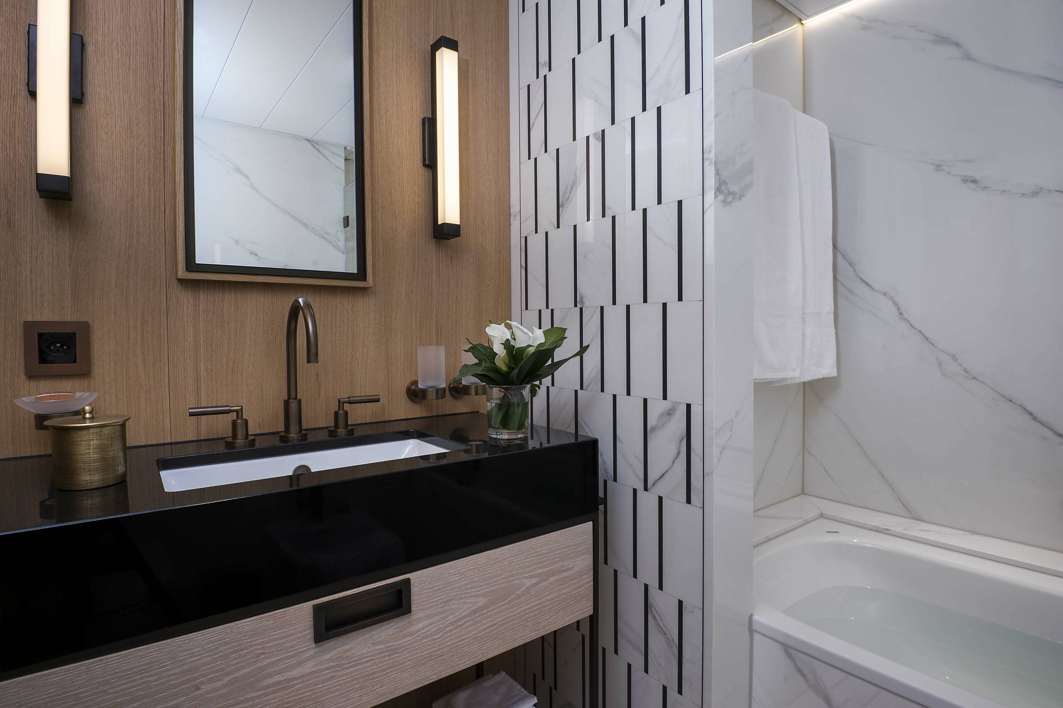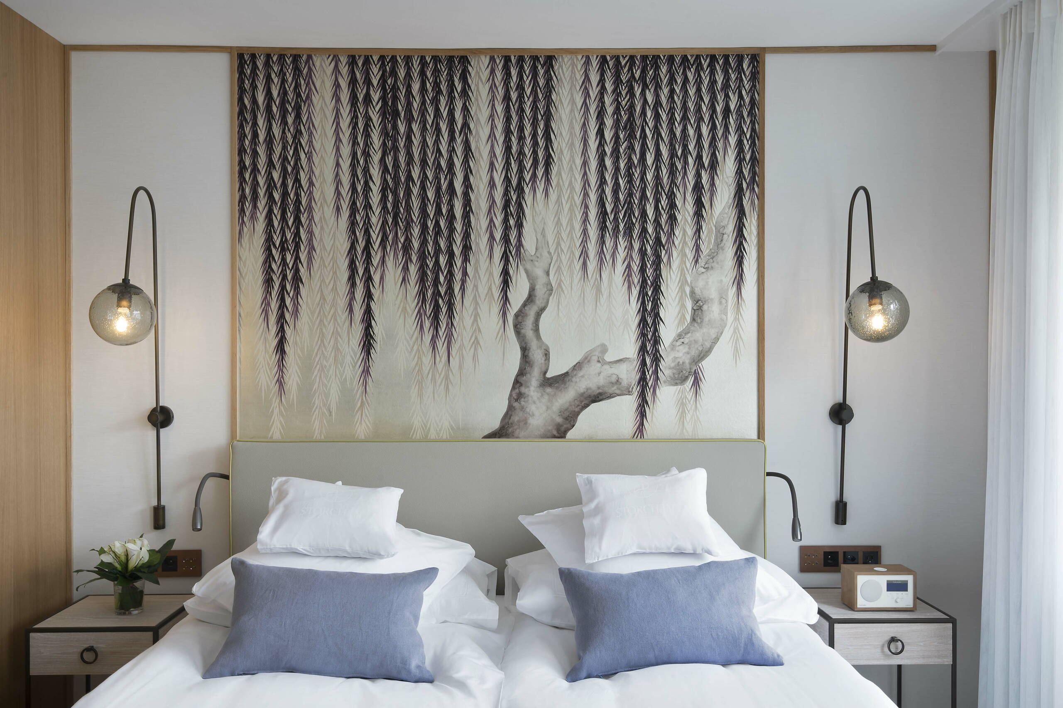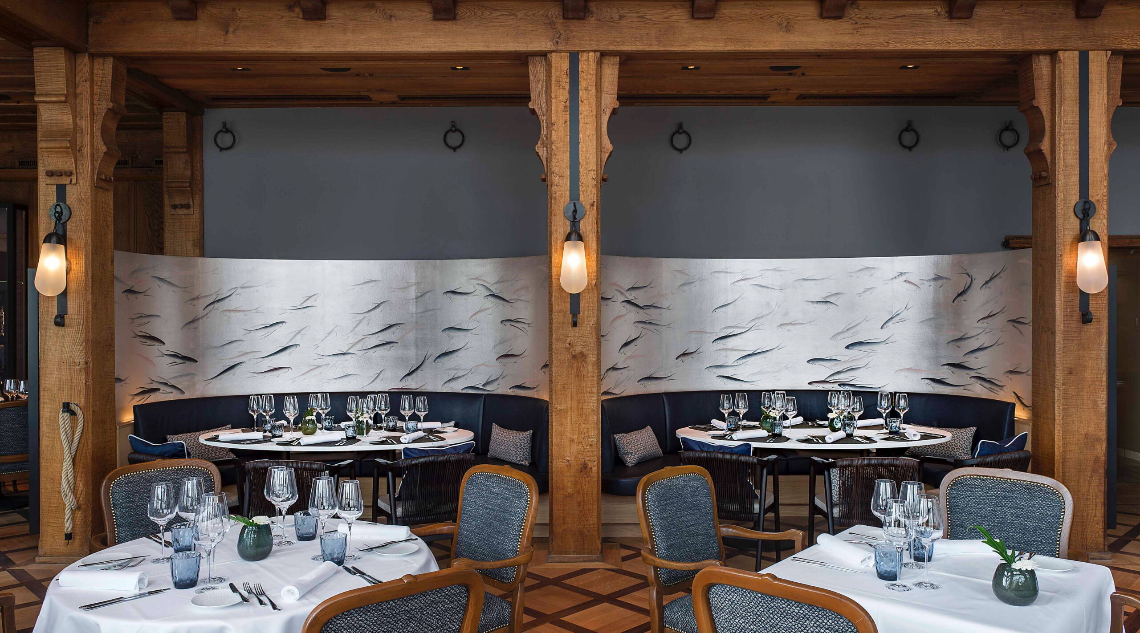hotel Storchen, Zürichthe fifth star stands for elegance
The elegant design of Hotel Storchen is not based on any conventional style, instead it is inspired by the desired repositioning of the hotel as a unique and simultaneously welcoming and contemporary 5 star hotel for a new, internationally minded and young-at-heart clientele.
The main focus of the conversion works on the first floor is the opening of the house to the city, which can be seen in two parts: firstly in the new entrance from the river Limmat, and secondly in the redesign of the Boulevard Café with the new Barchetta.
The character of this house is underlined by the ceiling-high wooden wall panels and by the use of the finest materials, such as marble. The furnishings comprise a selection of furniture from Italy, Germany, and Great Britain. Tailor-made fixtures were designed by our office and built by a carpenter's workshop experienced in boat building. Hailing from the USA, unique lamps set striking accents in the new Barchetta Bar on the ground floor. The vintage Italian parchment panels from the 1950s are also an eye-catcher. They have found a new home in the completely rebuilt lobby, which opens onto the river Limmat.
On the ground floor, the listed glass façade will be reorganised by the new hotel entrance and continued in bronze according to the material specifications of the protected metal windows. The conversion with the latest design in hub windows is a further feature of the new concept for the house, which is both historically conscious as well as technically modern. As such, the house opens itself up to the city and guests of the restaurant, and its lobby is freely accessible to everyone, not only hotel guests. Here this endeavor to integrate gastronomy on the street and in the plaza into the overall project is at its most evident. The installation of a new Boulevard kitchen is another feature of the new direction the Storchen is embarking upon.
«The surprising opening of the house toward the river Limmat and Weinplatz plaza reflects the modern repositioning of the house, and underlines the importance of this business in the area of Zürich’s old town.»
– Christoph Cavigelli
An important design element of the whole house is the hand-painted de Gournay wallpaper, which was prepared individually for each room. Stork motifs, weeping willow, and wisteria emphasise the character of the new rooms, which are decorated in three colour variations. In the public areas the handmade wallpaper with stork motifs will also be a defining element of the hotel’s new positioning. All motifs can be found in the area around lake Zürich and have been reinterpreted by the world-renowned manufacturer de Gournay.
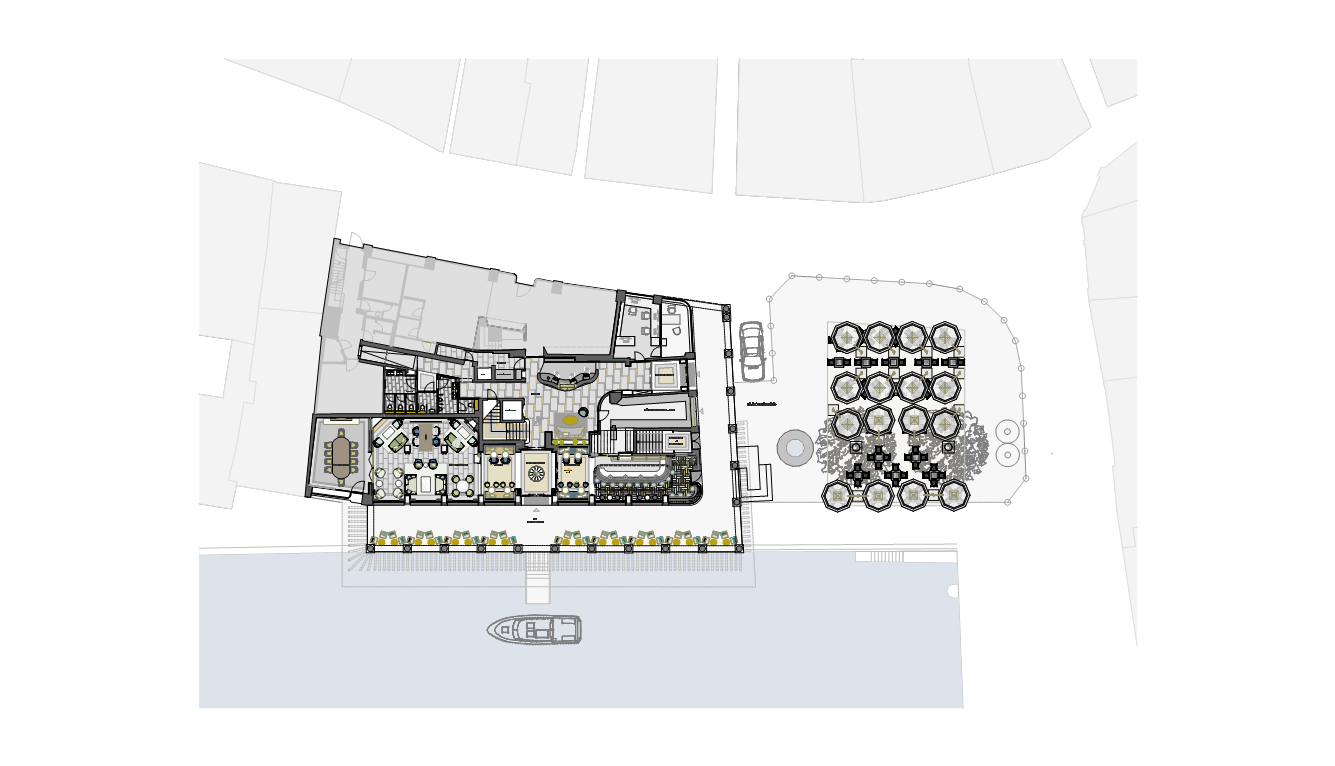
the symbol of the stork
In addition to the carpets that were designed and made by our team especially for the hotel, we are also responsible for the marble mosaics on the floors of the rooms, the carpentry fittings, and little things, such as the room signage. The implementation of our design was largely realized for the Storchen by our partner companies in Switzerland and abroad.
The idea of treating the hotel room as a "stork's nest" took place during direct and fruitful consultation with the hotel owner, and it is what determined the choice of materials and colours. For example, the carpet design and the marble mosaic in the rooms are a lyrical interpretation of the stork's plumage. Black and white marble strips cover the floor and walls in the entrance area and bathroom. The carpets were given an abstract stork "footprint" and now create a contemporary, abstract pattern.
publications
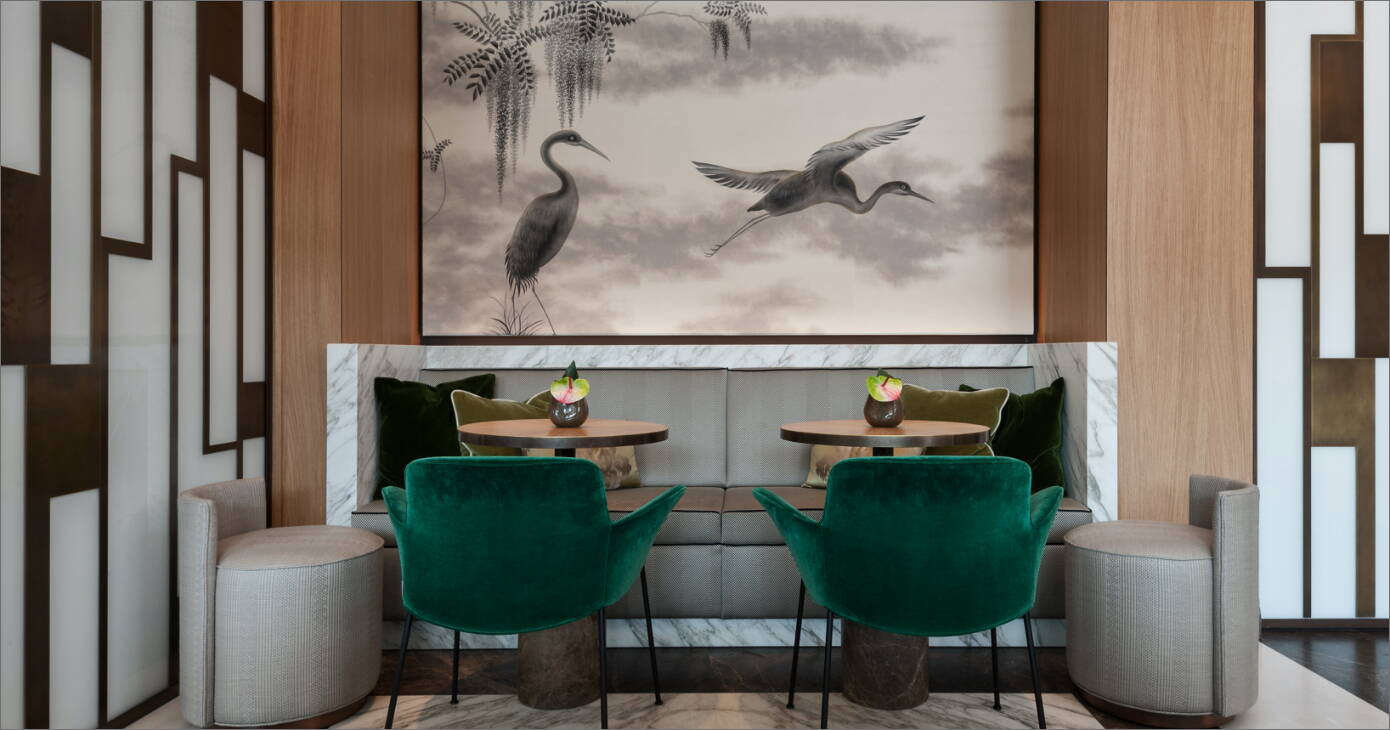
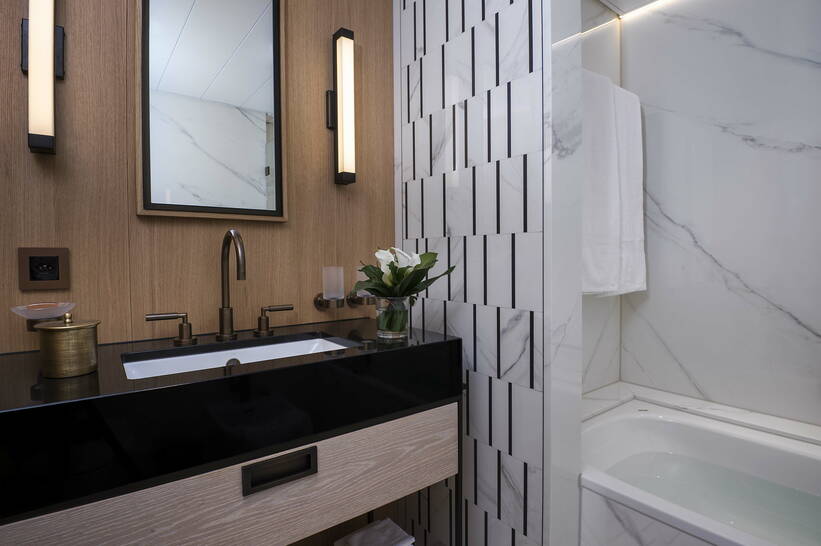
Pure luxury. For the materials and fittings the finest materials were used, such as marble, wood, brass, and high-quality textiles.
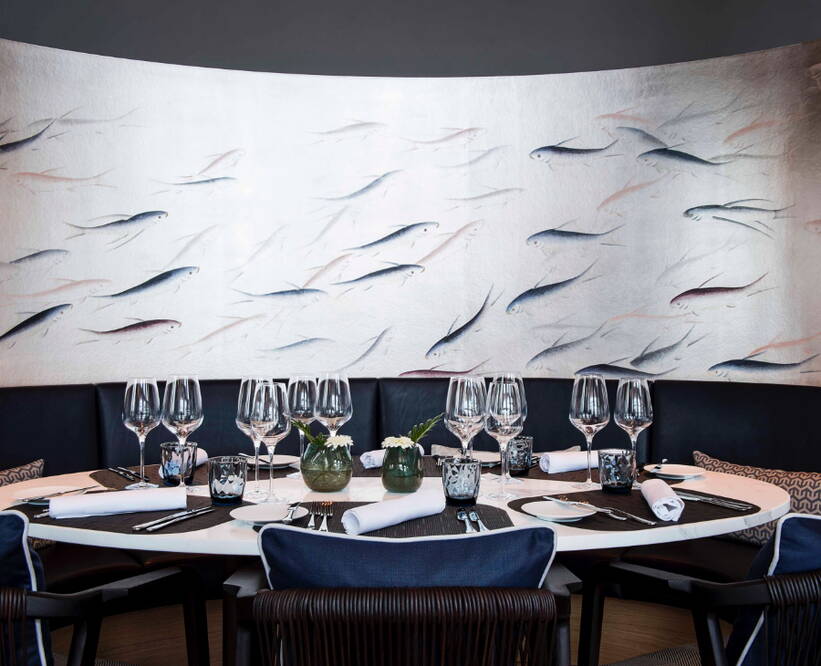
Symbolic design elements. The hand-painted de Gournay wallpaper with motifs inspired by the hotel is a central design element.
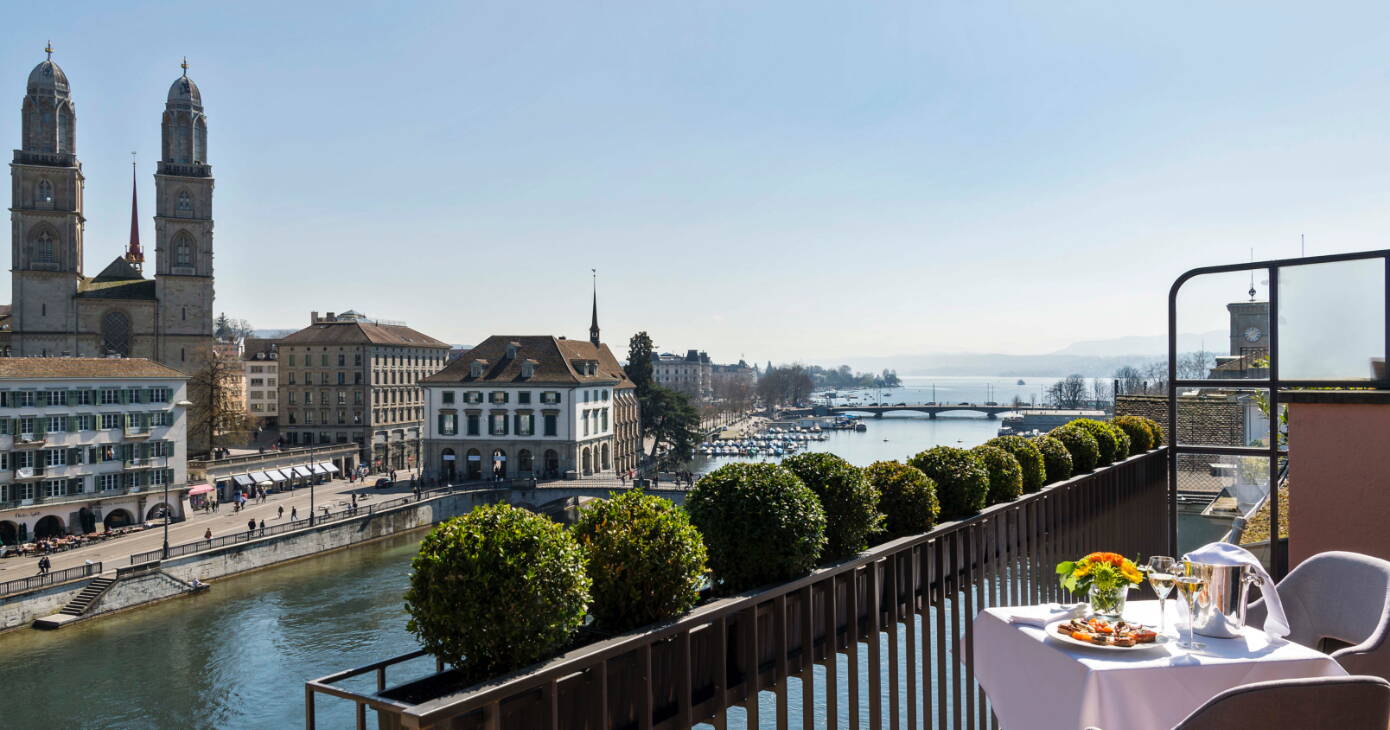
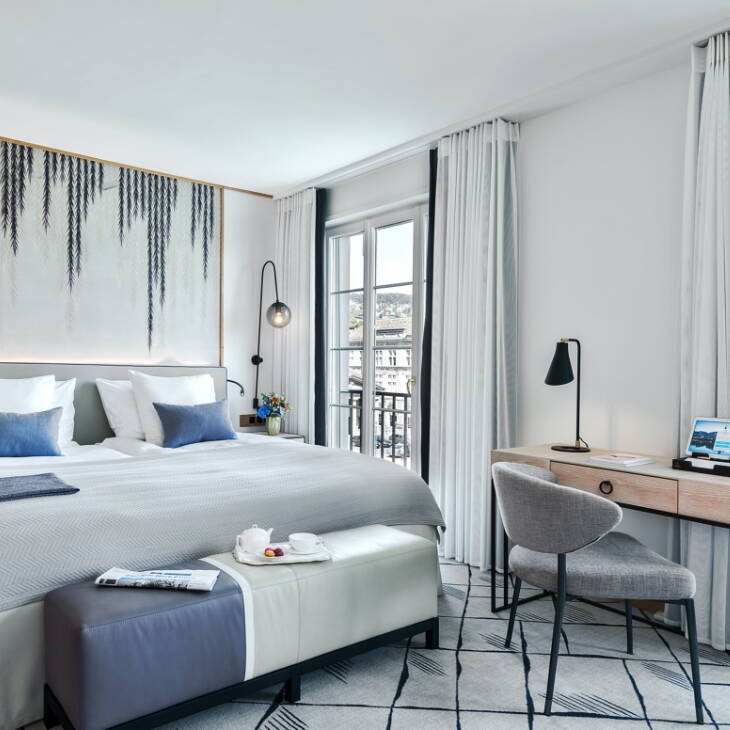
The stork as a motif. The stork motif and the color selection are consistently repeated in the rooms and public areas.
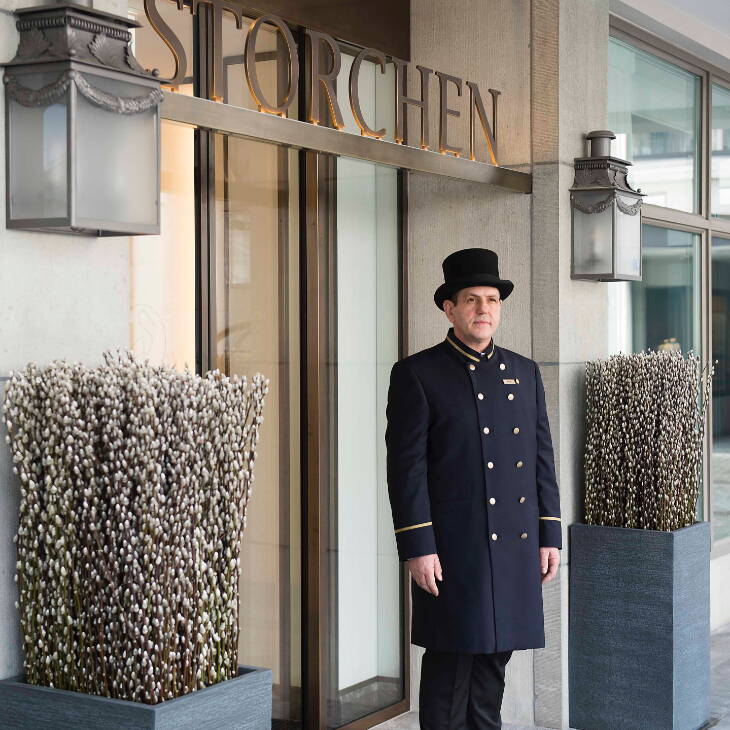
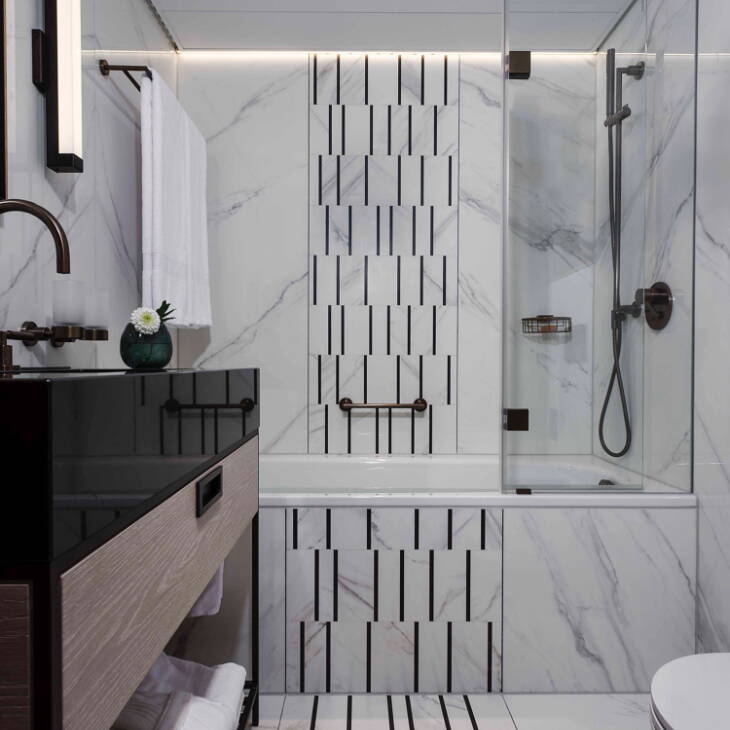
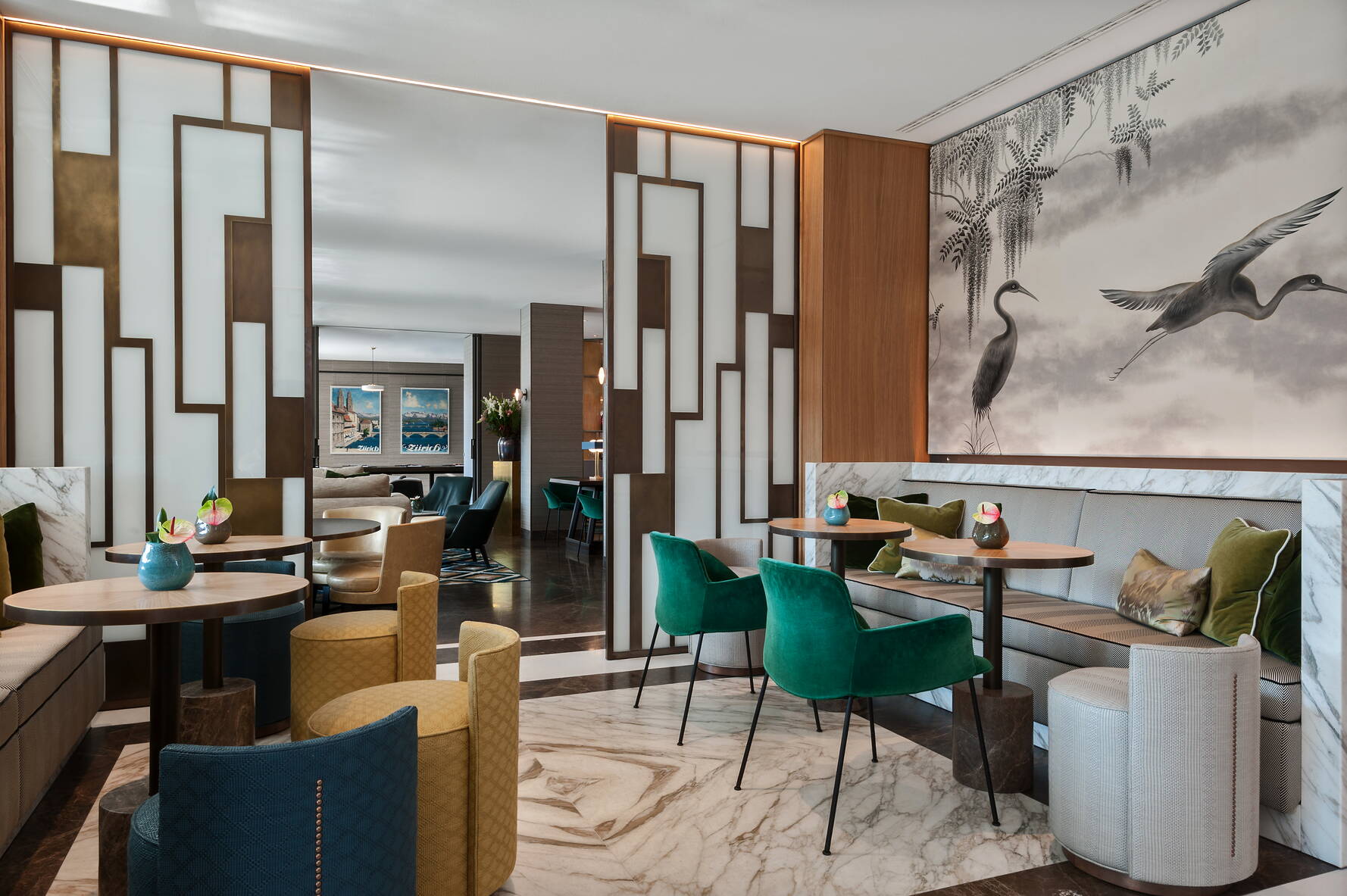
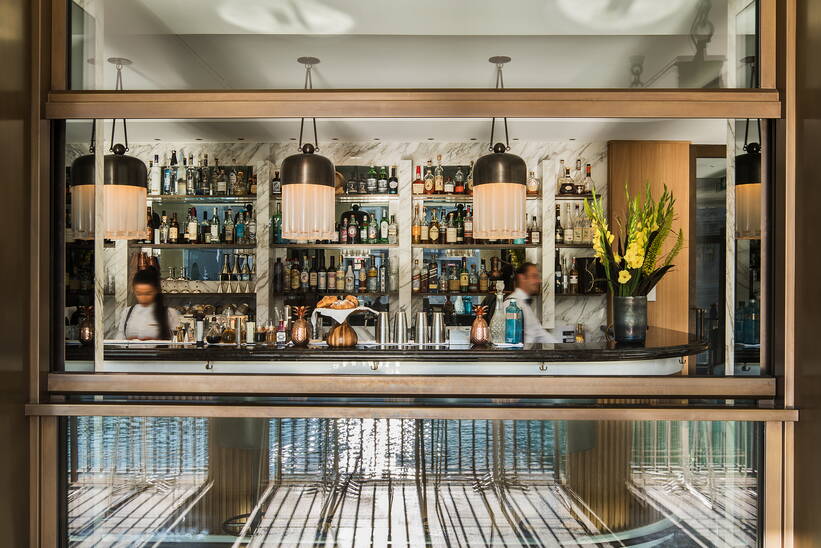
Colour concept. the colour selection for the public areas was heavily influenced by the river Limmat.
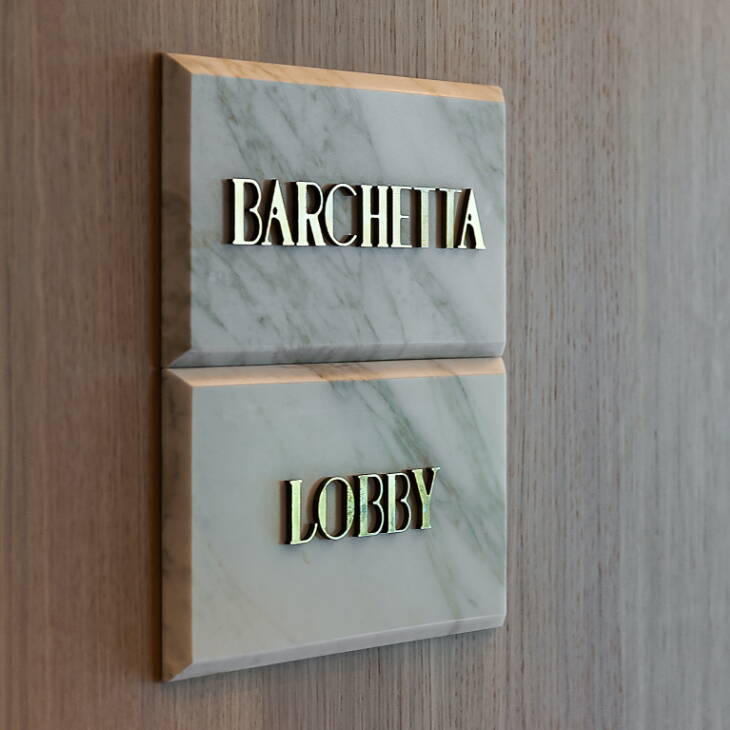
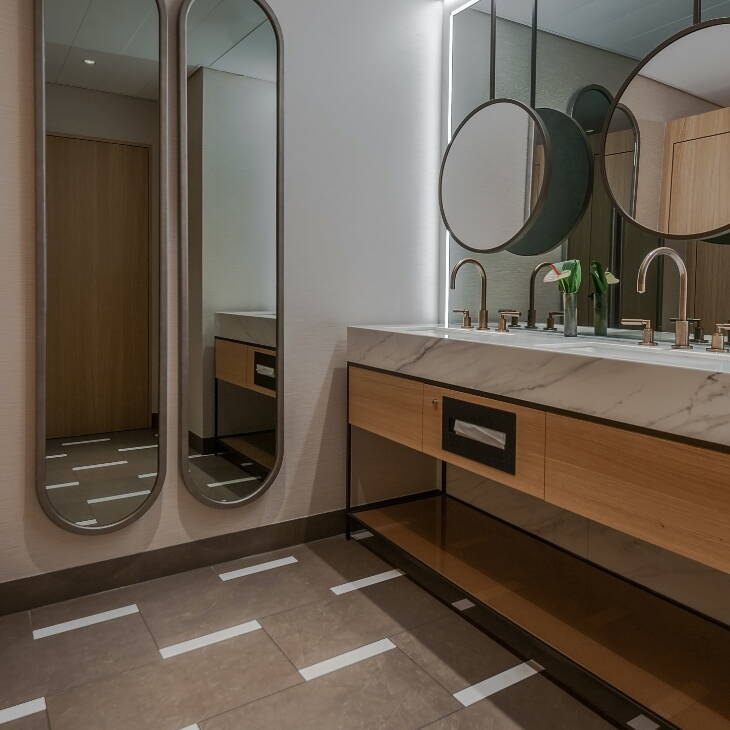
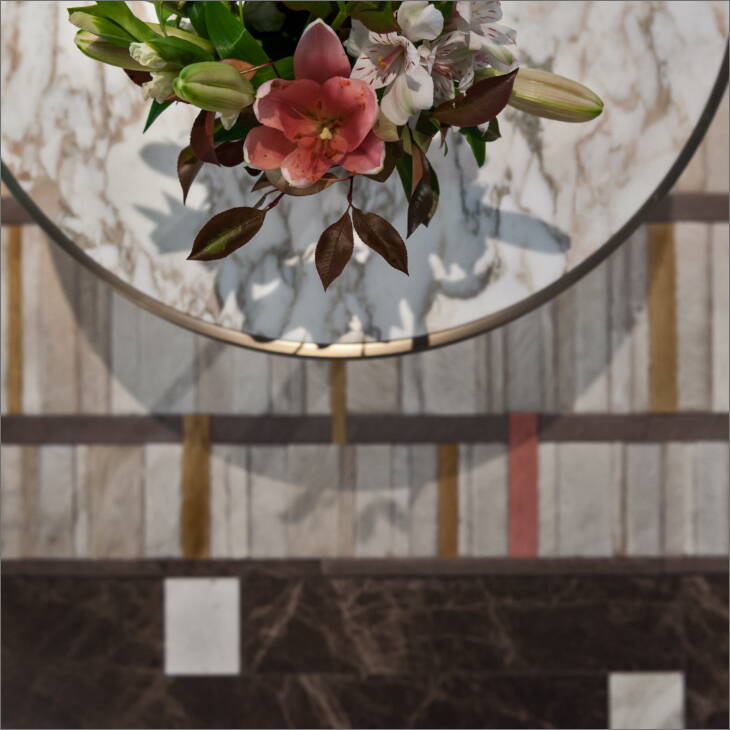
The finished product. For a variety of floor and wall coverings our team concepted and developed patterns consisting of various materials and colours.
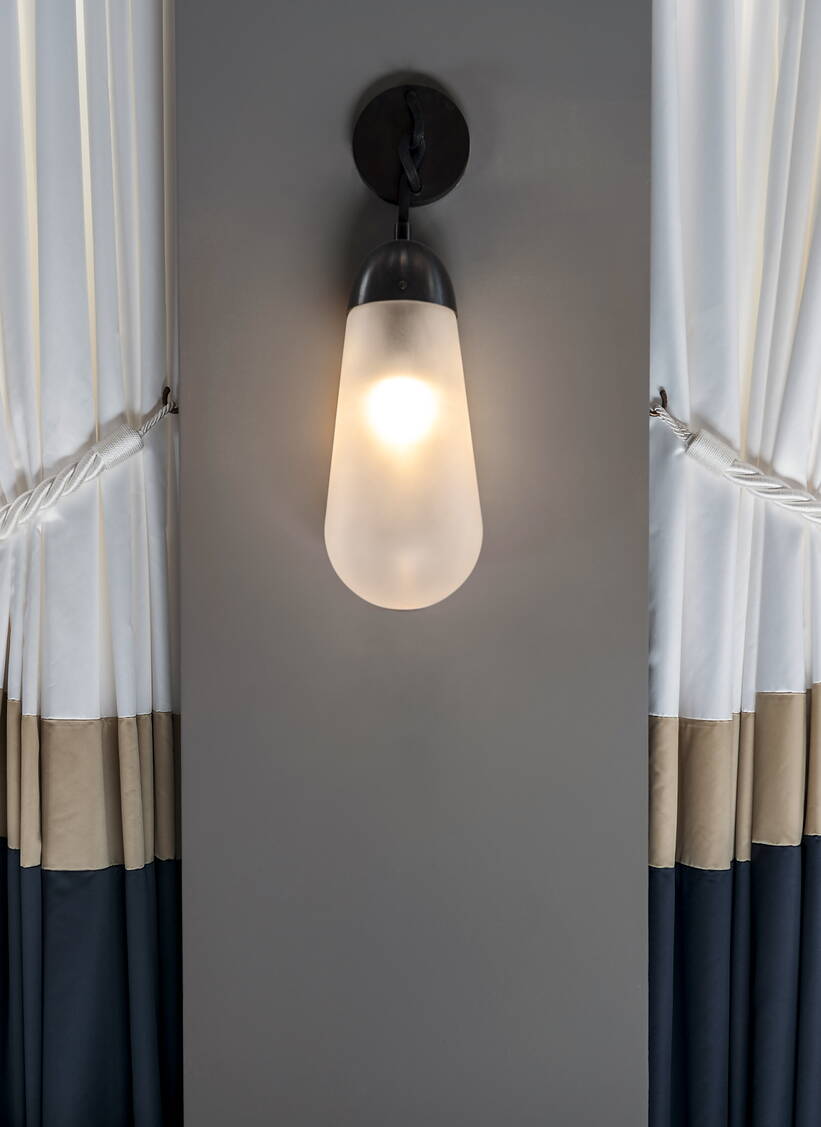
A brilliant lighting concept. The decorative lighting creates strong design accents.
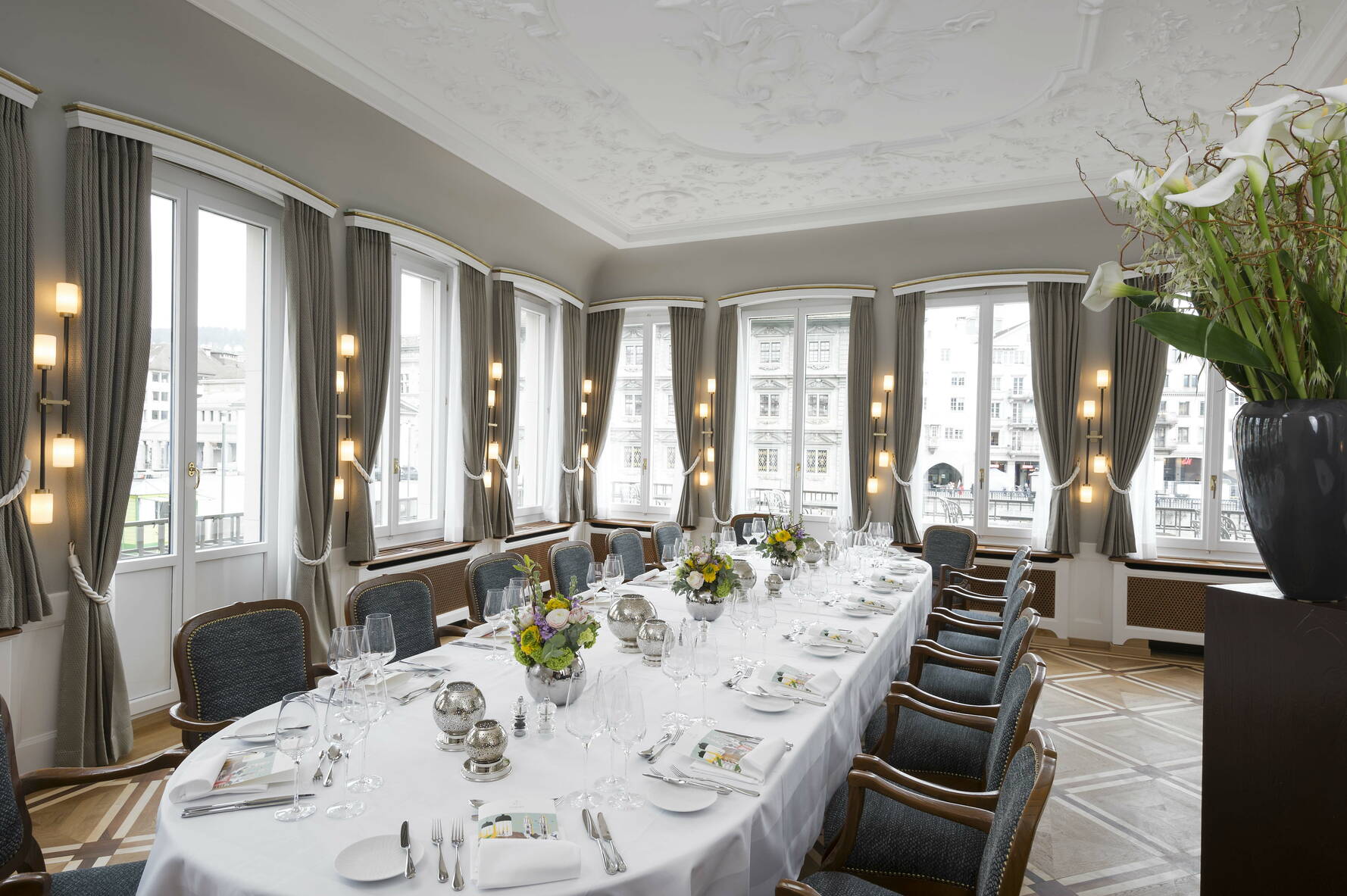
| project information |
|---|
| project renovation hotel |
| construction start 2017 |
| construction end 2017 |
| scope interior design, creative management |
| project genre |
|---|
| interior design Cavigelli & Rinderknecht AG |
| construction management Meyer P. & Partner AG |
| carpenter Messner Ges.m.b.H. |
| panel work Lorenzi AG |
| metal work Hefti Metallbau AG |
| lighting Kate & Sam Lighting Designers Ltd., London |
| furniture Naumarkt 17 AG / W&B Atelier |
| wallpaper Sphinx Brunner & Partner de Gournay, London |
| photos Agi Simoes / Reto Guntli |
project manager

Nicolas Hüssy
interior designer
nicolas@cavigelli.com
T 044 480 20 02
