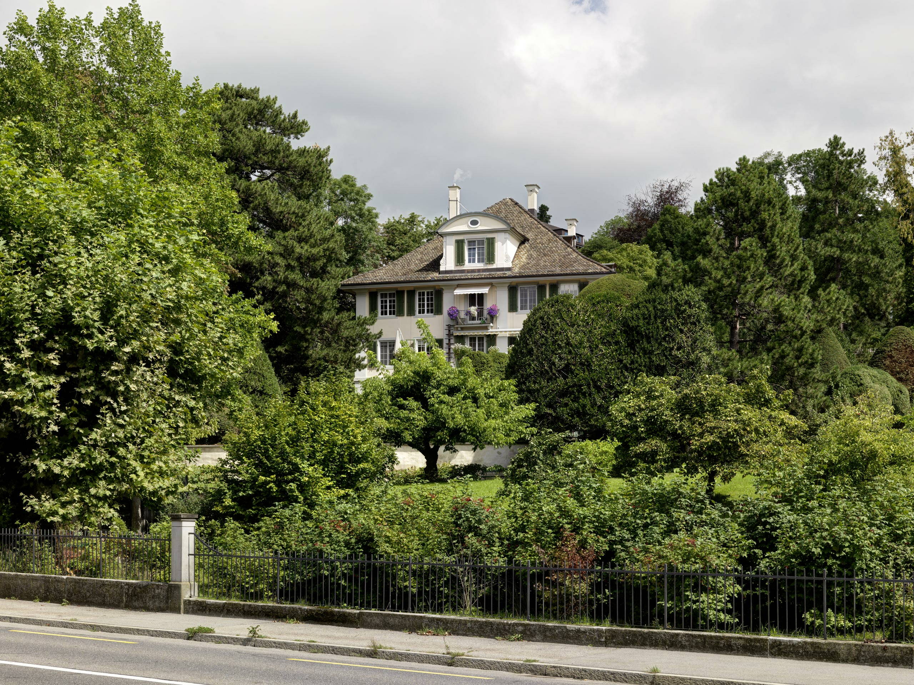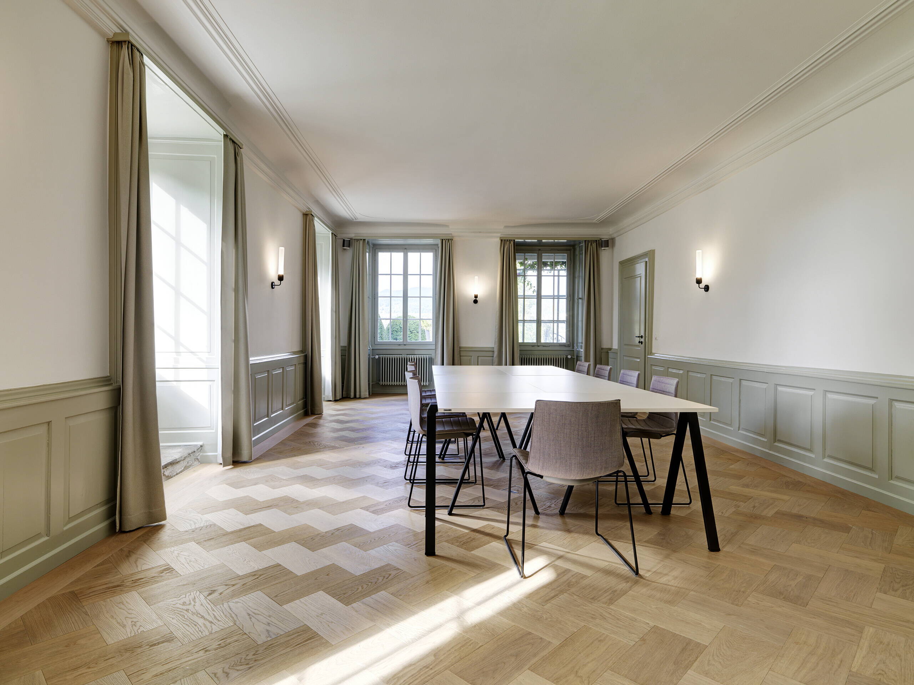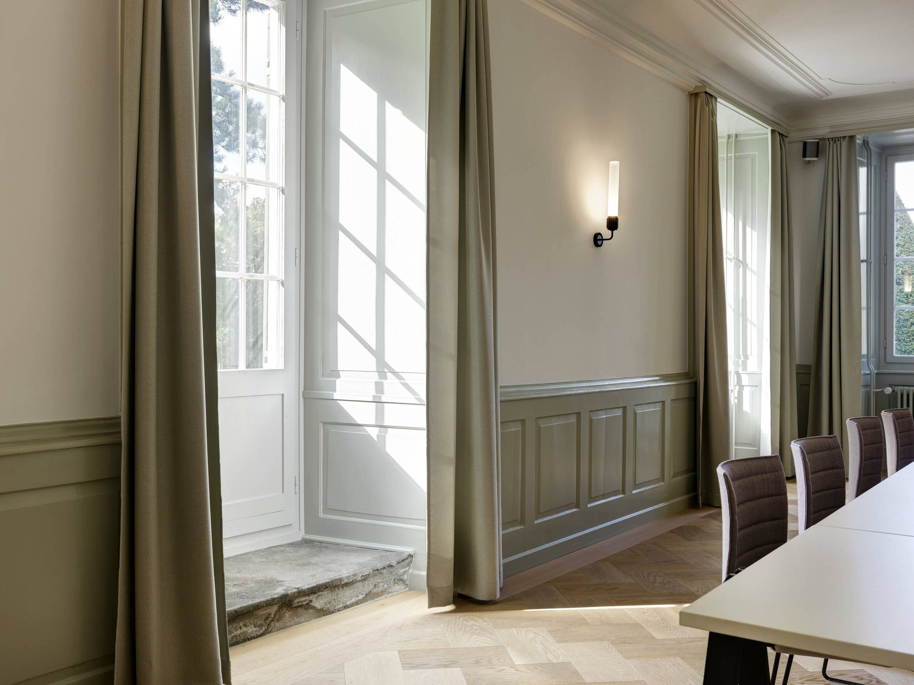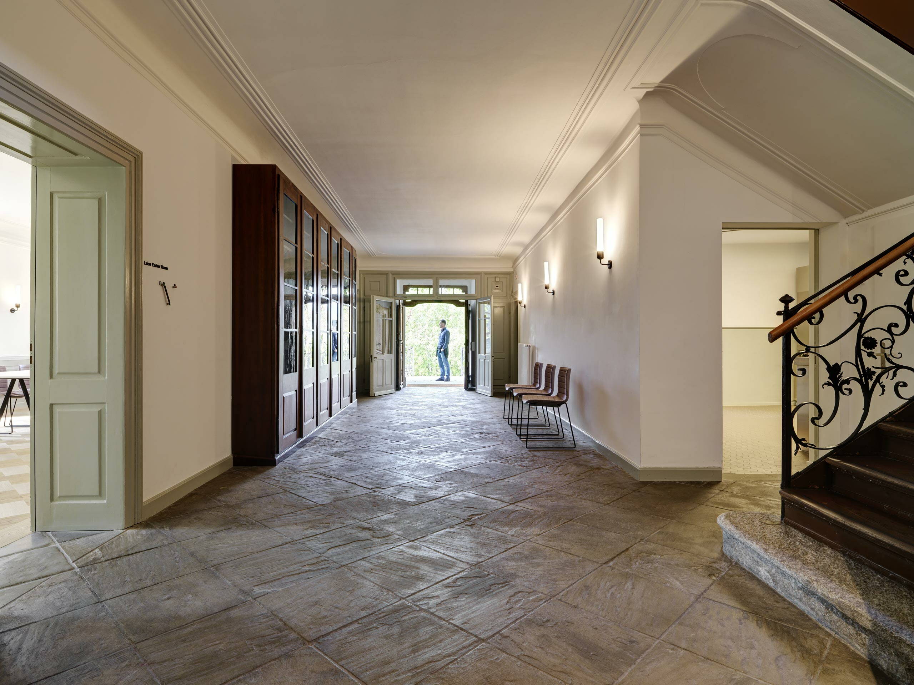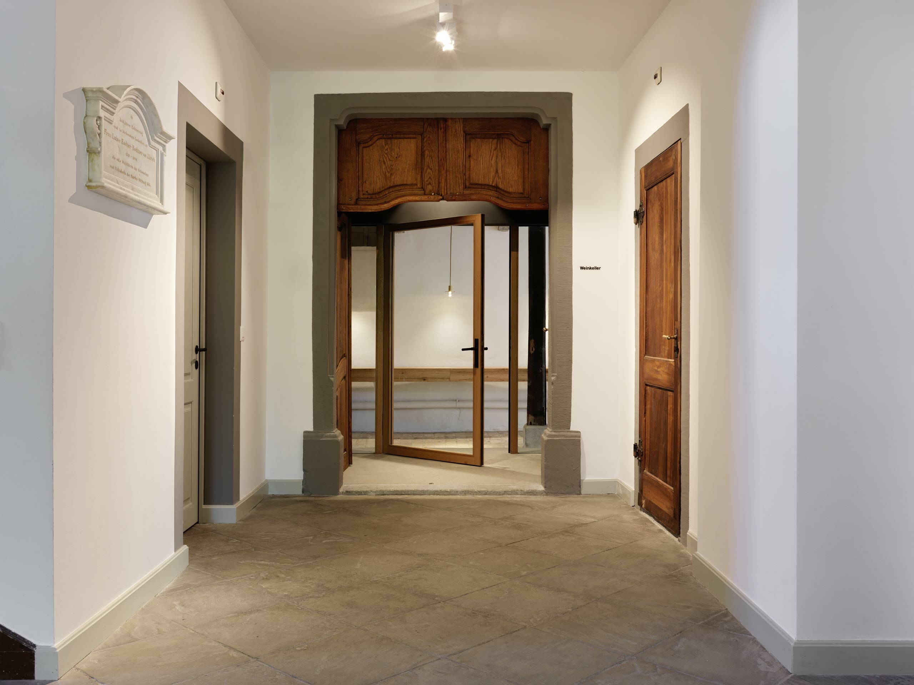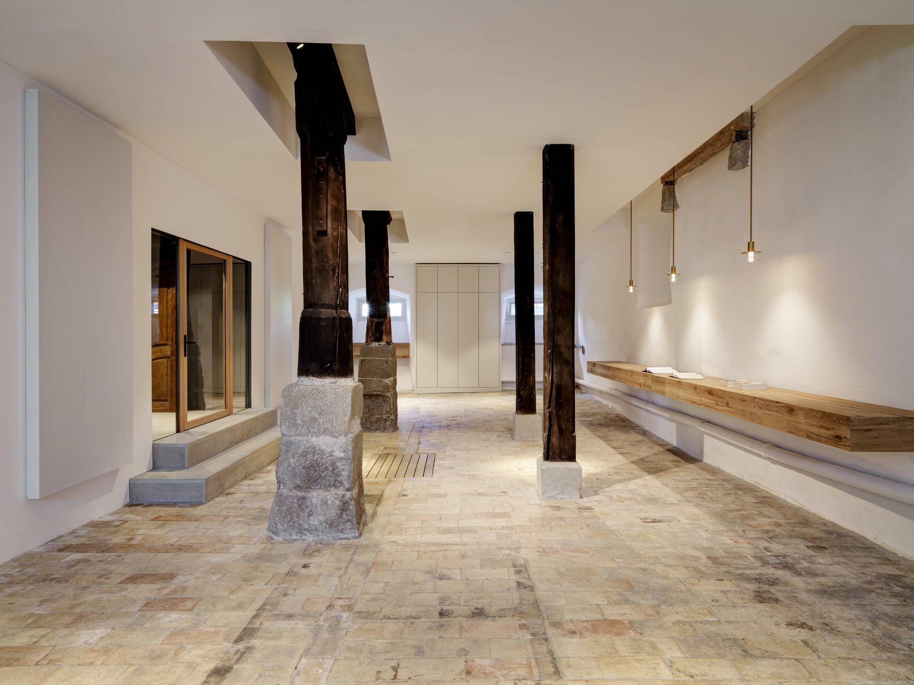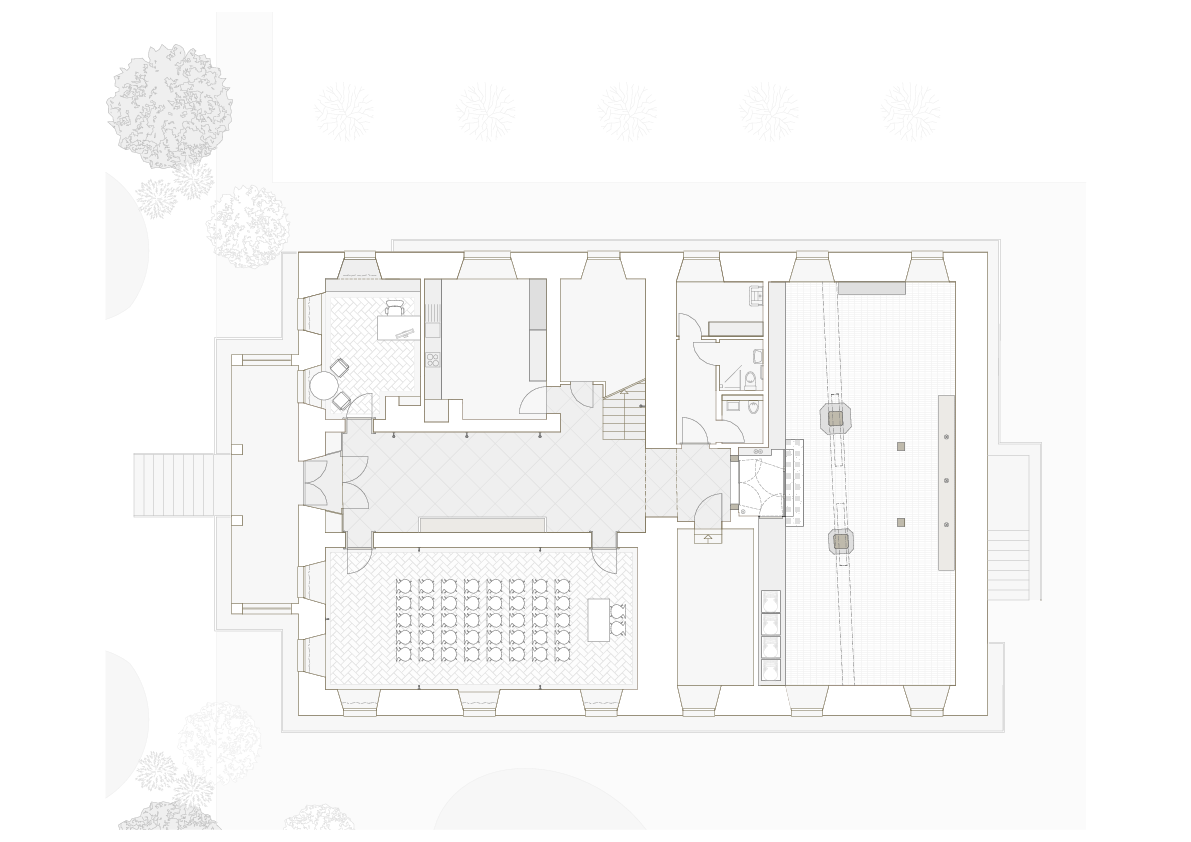house and park Mariahalden, Erlenbachlisted monuments
idyllic waters
The founder of the Martin Foundation donated to the institution her wonderful country estate located directly at lake Zürich. After the extensive restoration of the historic park, we restored the entrance floor of the park villa, and made it suitable for the celebrations of the Foundation's 125th anniversary.
In memory of her disabled child, Martin, in June 1893 Luise Escher-Bodmer converted the Mariahalden, her country estate, into a foundation. Originally the Martin Foundation was a children’s home where “mentally and physically challenged, poor, or orphaned children” could live and be cared for and educated. Today around 160 adults with cognitive disabilities live and work at the Martin Foundation.
In line with the gradual opening of the institution to guests and residents of the municipality of Erlenbach, we were commissioned to redesign the entrance area of the founder's house. The task consisted of both the careful restoration and the provision of a modern conference room, a professional satellite kitchen for events in the adjoining cellar and the idyllic park.
«Working in a historical environment requires time and inspiration and makes for a charming change from the hectic everyday planning routine. The conscious and respectful approach paves the way for equally well-founded and successful design solutions, and shares the pleasure in building and working together.»
– Christoph Cavigelli
the Mariahalde as the ideal setting for guests and festive occasions
The public access to the park and the first floor of the founding villa is in line with the foundation's strategy of connecting its residents and its work with people in the population. A place for recreation, reflection and exchange was established.
The spacious entrance hall has been cleared of minor imperfections, allowing the structure and the beautiful stone slab flooring to reveal its striking expanse and quality. The access to the enormous basement room was newly designed as a separate fire compartment and separated by a filigree fire door to the entrance hall.
The group leader's office on the left and the conference room have been completely restored and technically redeveloped so that both rooms meet the latest standards and can be used for both internal and external meetings and presentations.
The kitchen was replaced in line with the new dining concept and integrated into the design and form language of the building accordingly.
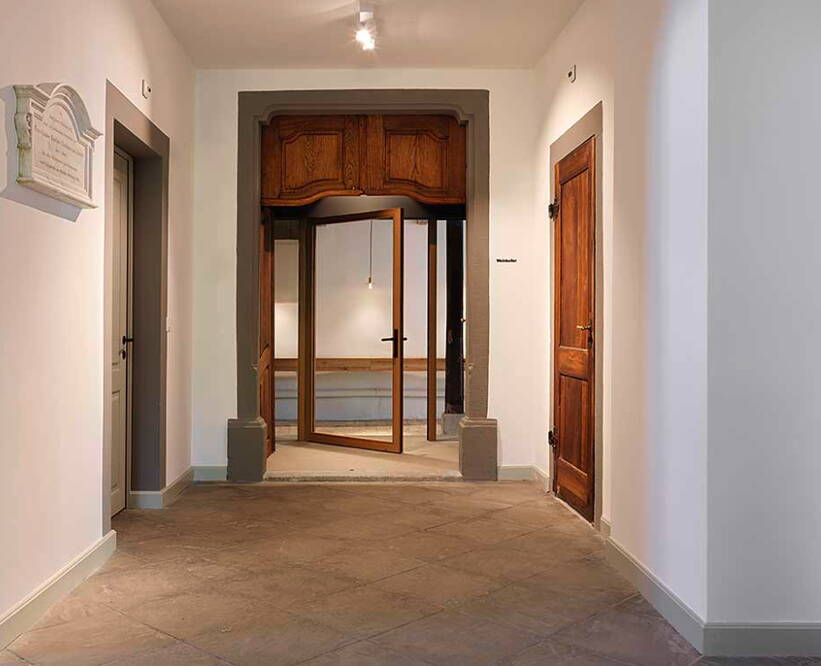
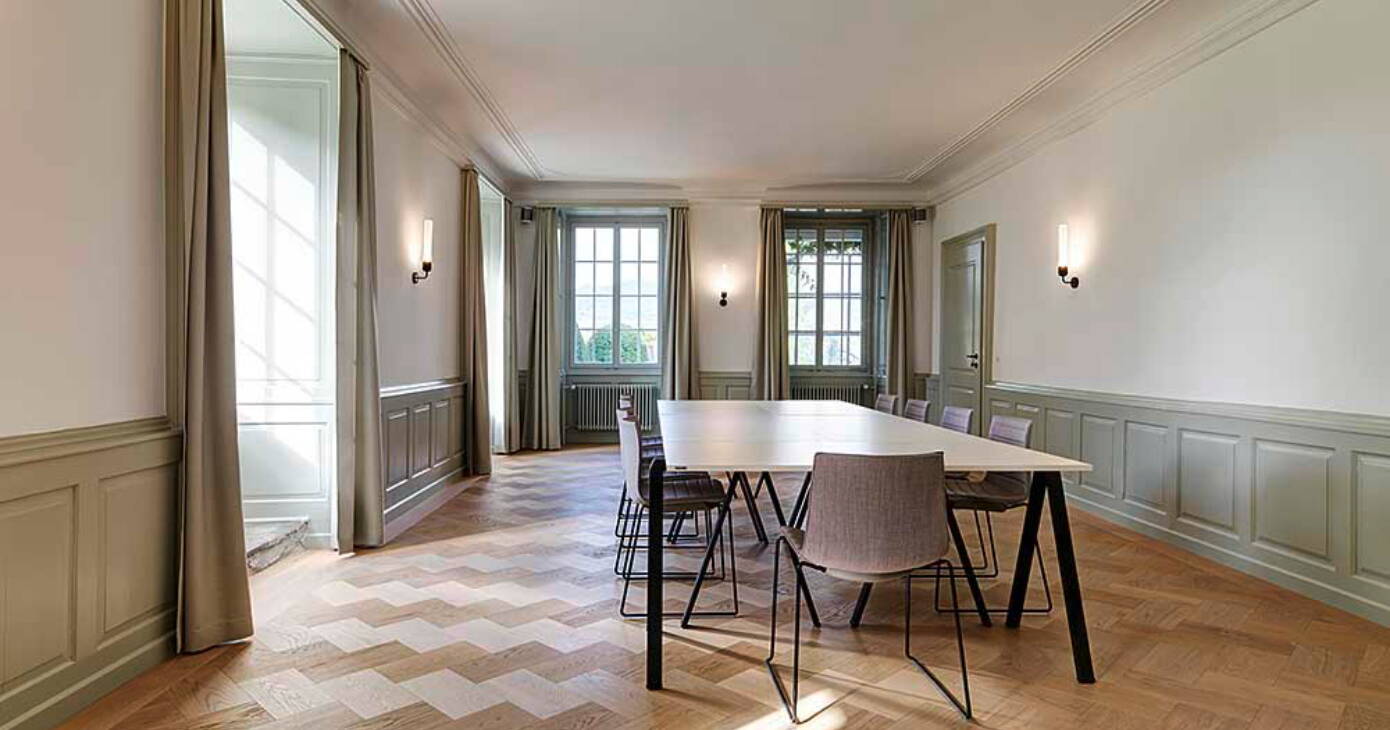
Meeting room leading to the garden. The large meeting room has been completely restored and furnished to be fit for a variety of purposes. The floor sloping down toward the lake was levelled and covered with a new oak parquet flooring in a harmonious finish.
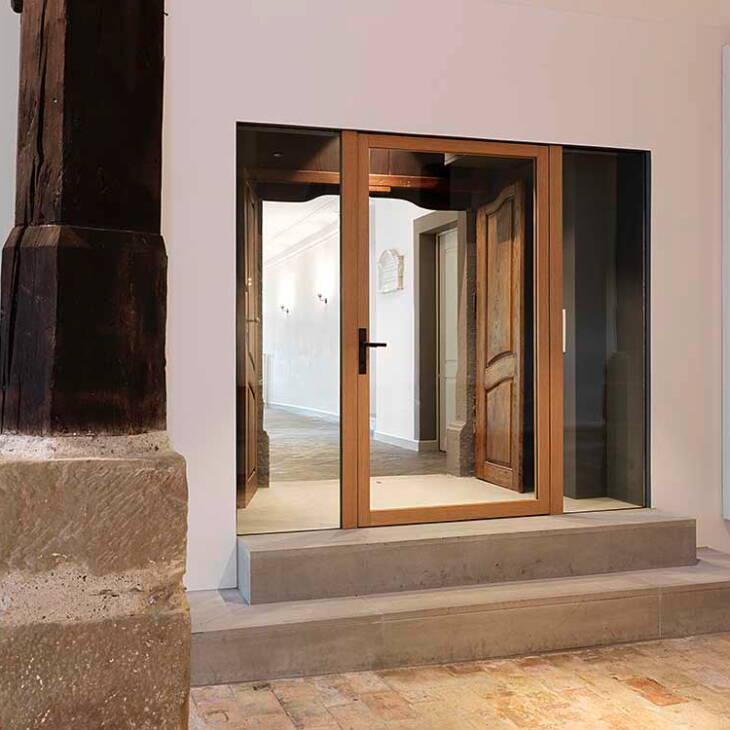
Fire safety and monument protection. The requirement, long called for by the fire department, demanding a separate fire partition to the former storage cellar is achieved by means of a fire protection door that is as sophisticated as it is unassuming.
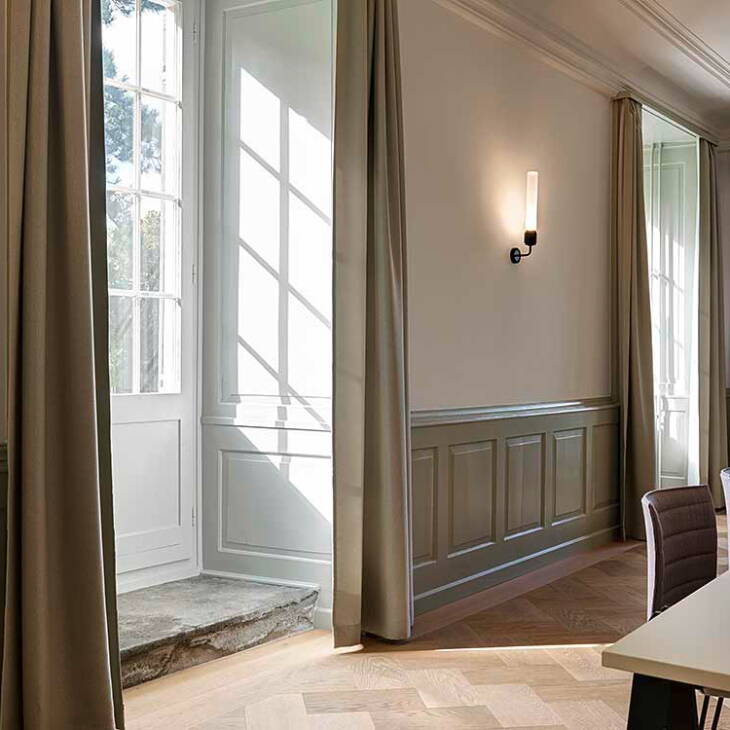
Handcraft with attention to detail. The breast panelling as well as the window frames have been professionally restored and extended to reinstate the harmony and former elegance of the room.
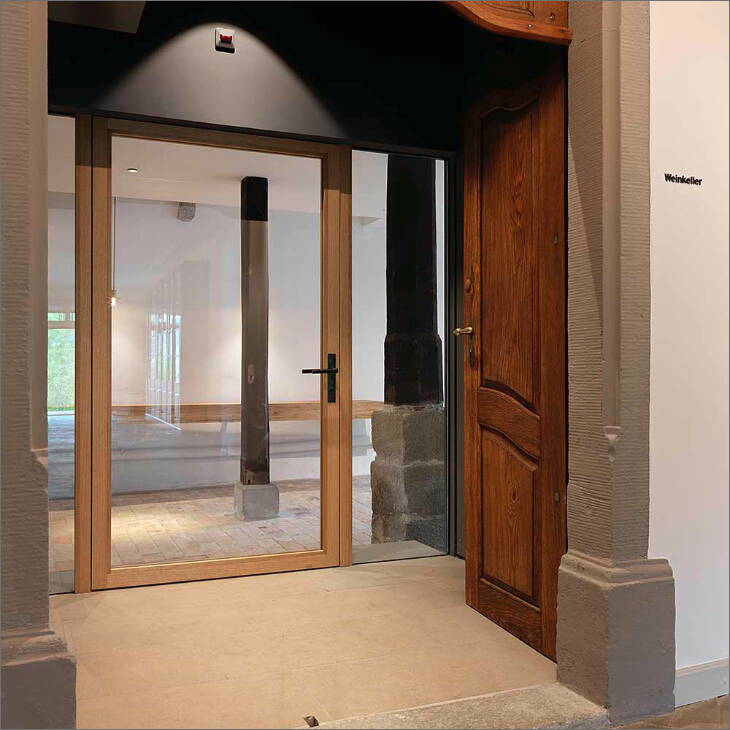
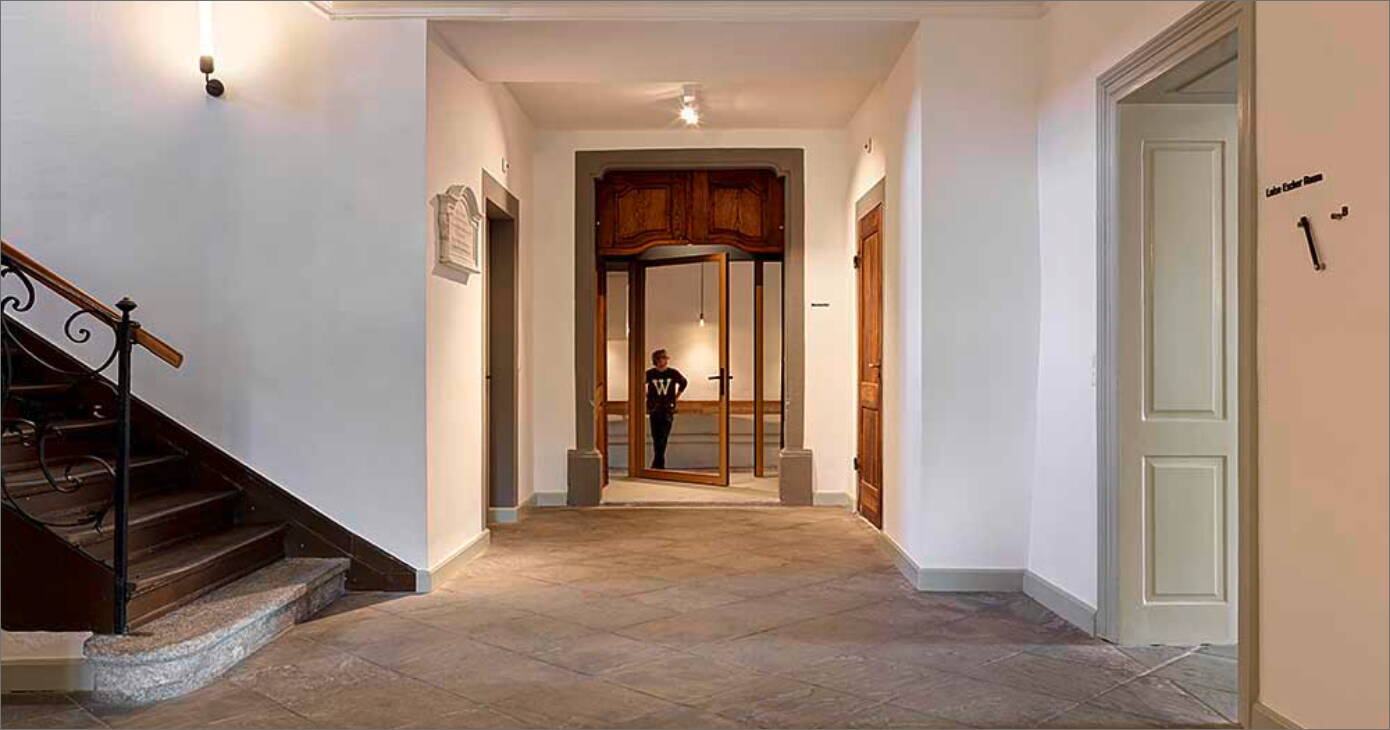
A public entrance floor. The generous entrance hall with its 45° stone slab floor continues to invite the sublime exterior into the interior. All entrances to the adjoining rooms were redesigned and also designed as fire compartments. The purism-aesthetic lighting design in the wine cellar sets a beautiful accent all the way through to the entrance hall.
| project information |
|---|
| project renovation residential house |
| construction start 2017 |
| construction end 2017 |
| scope architecture, interior design, construction management |
| client Martin Stiftung Erlenbach www.martin-stiftung.ch |
| project genre |
|---|
| construction management Cavigelli & Rinderknecht AG |
| master builder De Capitani Baugeschäft AG |
| timbreman A. Steiner Zimmerei & Schreinerei AG |
| elctrical installations René Hofstetter AG |
| heating and sanitary Guyer Wärme & Wasser AG |
| painter Schaub Maler AG |
| metal work Hefti Metallbau AG |
| carpenter Gemi Schreinereigenossenschaft |
| panel work A. Trudel AG |
| wooden flooring Gammeter Wohngestaltung AG, Roland Gammeter |
| furniture Roomdresser GmbH, Zingg Lamprecht |
| photos Bruno Helbling / Agi Simoes |
project manager

Nicolas Hüssy
interior designer
nicolas@cavigelli.com
T 044 480 20 02
